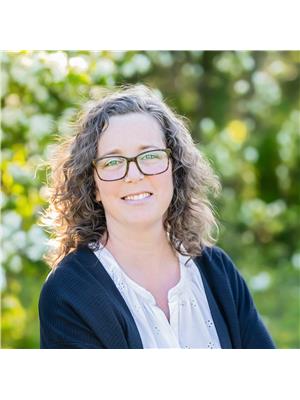Maintenance, Pad Rental
$492 MonthlyRefreshing home located at the end of a road with privacy, tall forest trees, and mountain views. This home has a master bedroom with an ensuite bathroom and walk-in closet. The kitchen has sliding glass doors leading to the front covered deck with a beautiful mountain view. The covered wrap-around deck has plenty of space to set up your outdoor living space and enjoy the scenery. The living room has a WETT inspected wood burning fireplace for those cozy winter days. The den could be used as a third bedroom or office space. Also, featuring a heat pump and gas furnace installed in 2023 and an electric water heater installed in 2022. One of the best lots in Crestglen Manufactured Home Park. Don't miss out on this location. (id:22574)
| MLS® Number | 10354937 |
| Property Type | Single Family |
| Neigbourhood | Creston |
| Amenities Near By | Golf Nearby, Park, Recreation, Schools, Shopping |
| Community Features | Family Oriented, Pet Restrictions, Rentals Allowed With Restrictions |
| Features | Private Setting |
| Parking Space Total | 3 |
| Storage Type | Storage Shed |
| View Type | Mountain View, Valley View |
| Bathroom Total | 2 |
| Bedrooms Total | 2 |
| Appliances | Refrigerator, Dishwasher, Range - Electric, Water Heater - Electric, Hood Fan, Washer & Dryer |
| Constructed Date | 1985 |
| Cooling Type | Heat Pump |
| Exterior Finish | Wood Siding |
| Fire Protection | Smoke Detector Only |
| Fireplace Fuel | Wood |
| Fireplace Present | Yes |
| Fireplace Type | Conventional |
| Flooring Type | Laminate |
| Heating Type | Heat Pump, See Remarks |
| Roof Material | Asphalt Shingle |
| Roof Style | Unknown |
| Stories Total | 1 |
| Size Interior | 1,059 Ft2 |
| Type | Manufactured Home |
| Utility Water | Municipal Water |
| Carport |
| Access Type | Easy Access, Highway Access |
| Acreage | No |
| Land Amenities | Golf Nearby, Park, Recreation, Schools, Shopping |
| Sewer | Municipal Sewage System |
| Size Total Text | Under 1 Acre |
| Zoning Type | Unknown |
| Level | Type | Length | Width | Dimensions |
|---|---|---|---|---|
| Main Level | Den | 11'5'' x 9'5'' | ||
| Main Level | Other | 6'6'' x 6'1'' | ||
| Main Level | 3pc Ensuite Bath | 8'0'' x 6'1'' | ||
| Main Level | 4pc Bathroom | 7'3'' x 5'0'' | ||
| Main Level | Bedroom | 10'8'' x 7'3'' | ||
| Main Level | Primary Bedroom | 13'4'' x 10'5'' | ||
| Main Level | Living Room | 18'6'' x 13'4'' | ||
| Main Level | Kitchen | 15'10'' x 13'4'' |
| Cable | Available |
| Telephone | Available |
https://www.realtor.ca/real-estate/28571779/445-6th-avenue-n-unit-37-creston-creston
Contact us for more information

Rebecca Hills
(250) 428-2234
(250) 428-2526