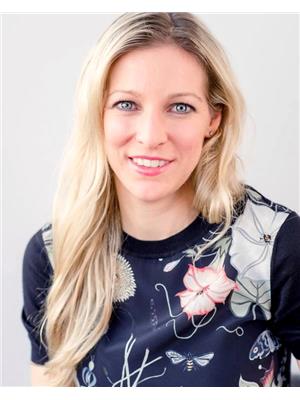Welcome to this exquisite retreat nestled right on the ski hill of Fernie Alpine Resort. Offering year-round luxury and comfort with high ceilings and a wood-burning fireplace, this charming home provides the perfect ambiance for relaxation after a day on the slopes. Ski directly to the doorstep after experiencing Fernie's epic snowfalls. Indulge in the ultimate apr?s-ski experience with cozy evenings by the fire and rejuvenating in the backyard hot tub. In the summer, entertain guests in the gazebo or enjoy outdoor dining on the patio with a BBQ conveniently located off the kitchen. The main floor features a spacious living room with vaulted ceilings, large windows, a stone fireplace, and a master bedroom with an ensuite and sitting area. The walkout basement with 2 entrances offers ample space for recreation, including a pool table area, games room, and a wet bar ideal for entertaining. The single car garage has new built in work benches and shelving, with a large storage space under the garage for your outdoor gear. Numerous upgrades added! This property provides both functionality and comfort for every season! New Air conditioning unit, furnishings, new lighting, all new paint. This home comfortably sleeps 14 in beds. GST applicable. EXEMPT from RCR tax. This is a treed 1/2 acre lot! (id:22574)
| MLS® Number | 2476301 |
| Property Type | Single Family |
| Neigbourhood | Ski Hill Area |
| Amenities Near By | Ski Area |
| Features | One Balcony |
| Parking Space Total | 4 |
| Bathroom Total | 4 |
| Bedrooms Total | 5 |
| Appliances | Range, Refrigerator, Dishwasher, Dryer, Microwave, Washer |
| Basement Type | Full |
| Constructed Date | 1990 |
| Construction Style Attachment | Detached |
| Cooling Type | Central Air Conditioning |
| Exterior Finish | Wood |
| Fireplace Fuel | Gas,wood |
| Fireplace Present | Yes |
| Fireplace Total | 2 |
| Fireplace Type | Unknown,conventional |
| Flooring Type | Carpeted, Hardwood, Mixed Flooring |
| Half Bath Total | 1 |
| Heating Type | Forced Air |
| Roof Material | Metal |
| Roof Style | Unknown |
| Stories Total | 2 |
| Size Interior | 3,041 Ft2 |
| Type | House |
| Utility Water | Municipal Water |
| Attached Garage | 1 |
| Acreage | No |
| Land Amenities | Ski Area |
| Sewer | Municipal Sewage System |
| Size Irregular | 0.42 |
| Size Total | 0.42 Ac|under 1 Acre |
| Size Total Text | 0.42 Ac|under 1 Acre |
| Zoning Type | Unknown |
| Level | Type | Length | Width | Dimensions |
|---|---|---|---|---|
| Second Level | Bedroom | 11'2'' x 12'0'' | ||
| Second Level | Bedroom | 11'10'' x 14'6'' | ||
| Second Level | Bedroom | 10'3'' x 15'0'' | ||
| Second Level | 4pc Bathroom | Measurements not available | ||
| Basement | Living Room | 24'8'' x 14'11'' | ||
| Basement | Games Room | 14'0'' x 10'6'' | ||
| Basement | Storage | 15'5'' x 22'8'' | ||
| Basement | Gym | 18'7'' x 10'7'' | ||
| Basement | Bedroom | 14'3'' x 14'7'' | ||
| Basement | 4pc Bathroom | Measurements not available | ||
| Main Level | Primary Bedroom | 11'4'' x 16'5'' | ||
| Main Level | Living Room | 24'0'' x 14'0'' | ||
| Main Level | Den | 10'8'' x 6'1'' | ||
| Main Level | 4pc Ensuite Bath | Measurements not available | ||
| Main Level | 2pc Bathroom | Measurements not available | ||
| Main Level | Kitchen | 14'10'' x 11'1'' | ||
| Main Level | Dining Room | 14'9'' x 11'1'' |
https://www.realtor.ca/real-estate/26783316/4516-timberline-crescent-fernie-ski-hill-area
Contact us for more information

Jaime Bonk
(250) 423-4444
www.fernielistings.com/