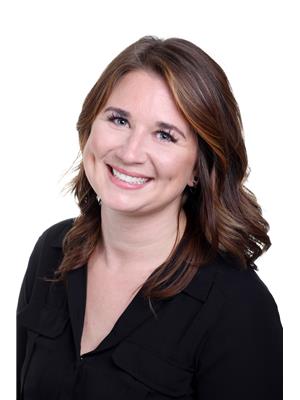Maintenance, Other, See Remarks, Recreation Facilities
$200 YearlyWelcome to this cozy cabin getaway in the heart of Columere Park, just a short walk from the scenic Coys Golf Course. Featuring a warm and inviting layout with two snug bedrooms, a quaint bathroom, a charming kitchen, and a casual dining area, this hideaway is your perfect escape from the everyday. Step inside and instantly feel at home as the glow of the wood-burning fireplace wraps the space in comfort. The intimate kitchen is just right for cooking up your favourite meals, while the dining area offers a perfect spot to gather and unwind. Outdoors, you'll discover a peaceful retreat complete with a bonus mini cabin—perfect for guests or kids. Whether you're enjoying a book on the deck, roasting marshmallows by the fire pit, or simply taking in the calm of nature, or hosting a family gathering, this setting is made for relaxation. As a resident of Columere Park, you'll also have exclusive access to fantastic amenities including a private beach, boat launch, and more. And for the golf lovers, Coys is just steps away, offering pristine fairways and breathtaking mountain views, with a lovely, seasonal dining experience. With its rustic charm and welcoming atmosphere, this cabin isn’t just a place to stay—it’s a place to create lasting memories. Welcome home. (id:22574)
| MLS® Number | 10358129 |
| Property Type | Single Family |
| Neigbourhood | Fairmont/Columbia Lake |
| Amenities Near By | Golf Nearby, Park, Recreation, Ski Area |
| Community Features | Family Oriented, Pets Allowed, Rentals Allowed |
| Features | Level Lot, Corner Site |
| Parking Space Total | 4 |
| View Type | Mountain View, Valley View |
| Bathroom Total | 1 |
| Bedrooms Total | 2 |
| Appliances | Refrigerator, Oven - Electric, Microwave |
| Architectural Style | Cabin |
| Constructed Date | 1970 |
| Construction Style Attachment | Detached |
| Cooling Type | Window Air Conditioner |
| Exterior Finish | Wood |
| Heating Fuel | Wood |
| Heating Type | Baseboard Heaters, Stove |
| Roof Material | Asphalt Shingle |
| Roof Style | Unknown |
| Stories Total | 1 |
| Size Interior | 576 Ft2 |
| Type | House |
| Utility Water | Community Water User's Utility |
| Oversize | |
| Rear |
| Access Type | Easy Access |
| Acreage | No |
| Land Amenities | Golf Nearby, Park, Recreation, Ski Area |
| Landscape Features | Level |
| Sewer | Septic Tank |
| Size Irregular | 0.21 |
| Size Total | 0.21 Ac|under 1 Acre |
| Size Total Text | 0.21 Ac|under 1 Acre |
| Zoning Type | Residential |
| Level | Type | Length | Width | Dimensions |
|---|---|---|---|---|
| Main Level | Bedroom | 11' x 7'6'' | ||
| Main Level | Full Bathroom | Measurements not available | ||
| Main Level | Primary Bedroom | 11'10'' x 8' | ||
| Main Level | Living Room | 16'7'' x 11' | ||
| Main Level | Kitchen | 16'2'' x 5' | ||
| Secondary Dwelling Unit | Other | 12' x 8' |
Contact us for more information

Rachel Sweeney
(250) 342-5599
(250) 342-5559
Peter Fry
(250) 342-5599
(250) 342-5559