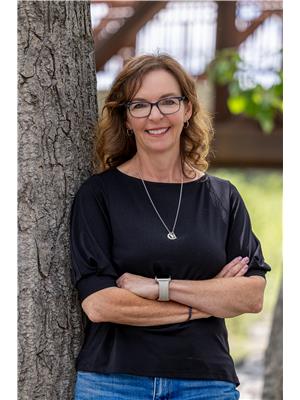Maintenance, Cable TV, Reserve Fund Contributions, Insurance, Ground Maintenance, Property Management, Other, See Remarks, Sewer, Waste Removal, Water
$438.17 MonthlyThis beautifully updated ground-floor unit in King Fir Lodge offers the perfect mountain getaway or investment opportunity. Featuring a functional layout with 1 bedroom and 1 bathroom, this condo includes numerous upgrades: furniture, lighting, countertops, extended kitchen cabinets, screen door, fireplace mantel, heated flooring by the fireplace, and remote-controlled heating. Enjoy the convenience of ground-level access—ideal for your pet, gear, and groceries. Located just a short walk to the lifts which gives you easy access to skiing and snowboarding in the winter, plus hiking and biking trails in the summer. Only an 8-minute drive to downtown Fernie, where you'll find fantastic restaurants, shops, and all the charm of this vibrant mountain town. Whether you're looking for a weekend escape, a rental property, or a cozy full-time home, this turnkey condo is for you. No GST! Contact your agent and book your showing today. (id:22574)
| MLS® Number | 10356690 |
| Property Type | Recreational |
| Neigbourhood | Ski Hill Area |
| Community Name | Timberline Lodges |
| Storage Type | Storage, Locker |
| Bathroom Total | 1 |
| Bedrooms Total | 1 |
| Amenities | Cable Tv, Laundry - Coin Op, Whirlpool |
| Appliances | Refrigerator, Dishwasher, Microwave, Oven |
| Architectural Style | Other |
| Constructed Date | 2001 |
| Cooling Type | Wall Unit |
| Exterior Finish | Stone, Wood |
| Fireplace Fuel | Gas |
| Fireplace Present | Yes |
| Fireplace Total | 1 |
| Fireplace Type | Unknown |
| Flooring Type | Carpeted, Ceramic Tile, Laminate |
| Heating Type | Baseboard Heaters |
| Roof Material | Asphalt Shingle |
| Roof Style | Unknown |
| Stories Total | 1 |
| Size Interior | 641 Ft2 |
| Type | Apartment |
| Utility Water | Community Water User's Utility, Community Water System |
| Acreage | No |
| Sewer | Municipal Sewage System |
| Size Total Text | Under 1 Acre |
| Zoning Type | Unknown |
| Level | Type | Length | Width | Dimensions |
|---|---|---|---|---|
| Main Level | Full Bathroom | Measurements not available | ||
| Main Level | Primary Bedroom | 12' x 16'9'' | ||
| Main Level | Living Room | 15'10'' x 15' | ||
| Main Level | Kitchen | 8'2'' x 7'10'' | ||
| Main Level | Foyer | 7'8'' x 6'9'' |
https://www.realtor.ca/real-estate/28669994/4559-timberline-crescent-unit-411-fernie-ski-hill-area
Contact us for more information

Lynda Parcells-Weyman
(833) 817-6506
(866) 253-9200
www.exprealty.ca/