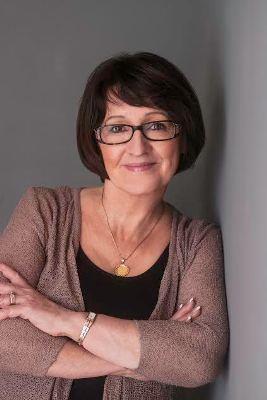Maintenance, Cable TV, Reserve Fund Contributions, Electricity, Heat, Insurance, Ground Maintenance, Other, See Remarks
$426.94 MonthlyEnjoy this Beautiful Furnished View Suite, Pet Friendly, with over 1000 sq suite located on the main floor in Balsam Lodge. This spacious 2 bedroom 2 bath offers an open floor plan with wood floors, large kitchen with stainless steel appliances and granite countertops. Main bedroom features a big soaker tub and gas fireplace. Dining area opens onto a large covered deck. Cozy up around the living room fireplace after a long day on the slopes. This is a family friendly lodge offering a heated outdoor pool and hot tubs. This quarter share offers 13 weeks of usage and is located at Fernie Alpine Resort on upper Timberline Cres. Only a short walk to the lifts. (id:22574)
| MLS® Number | 10334732 |
| Property Type | Recreational |
| Neigbourhood | Ski Hill Area |
| Community Name | Timberline Lodges |
| Amenities Near By | Golf Nearby, Recreation, Ski Area |
| Community Features | Family Oriented, Pets Allowed |
| Features | Jacuzzi Bath-tub, One Balcony |
| Pool Type | Outdoor Pool |
| Storage Type | Storage, Locker |
| View Type | Mountain View |
| Bathroom Total | 2 |
| Bedrooms Total | 2 |
| Amenities | Cable Tv, Storage - Locker |
| Appliances | Refrigerator, Dishwasher, Dryer, Range - Electric, Microwave, Washer |
| Constructed Date | 2003 |
| Exterior Finish | Wood Siding |
| Fireplace Fuel | Gas |
| Fireplace Present | Yes |
| Fireplace Total | 2 |
| Fireplace Type | Unknown |
| Flooring Type | Carpeted, Hardwood, Mixed Flooring, Wood, Tile |
| Heating Fuel | Electric |
| Heating Type | Baseboard Heaters, See Remarks |
| Roof Material | Asphalt Shingle |
| Roof Style | Unknown |
| Stories Total | 1 |
| Size Interior | 1,055 Ft2 |
| Type | Apartment |
| Utility Water | Community Water User's Utility |
| Other |
| Access Type | Easy Access |
| Acreage | No |
| Land Amenities | Golf Nearby, Recreation, Ski Area |
| Landscape Features | Landscaped |
| Sewer | Municipal Sewage System |
| Size Total Text | Under 1 Acre |
| Zoning Type | Unknown |
| Level | Type | Length | Width | Dimensions |
|---|---|---|---|---|
| Main Level | 4pc Bathroom | Measurements not available | ||
| Main Level | Bedroom | 11'9'' x 11'6'' | ||
| Main Level | 4pc Ensuite Bath | Measurements not available | ||
| Main Level | Primary Bedroom | 10'3'' x 12'7'' | ||
| Main Level | Living Room | 12'6'' x 13'4'' | ||
| Main Level | Kitchen | 11'2'' x 11'7'' | ||
| Main Level | Dining Room | 13'1'' x 10'11'' | ||
| Main Level | Foyer | 8'9'' x 4'9'' |
https://www.realtor.ca/real-estate/27902104/4559-timberline-crescent-unit-526a-fernie-ski-hill-area
Contact us for more information

Sandra Goode
(250) 423-4444
www.fernielistings.com/