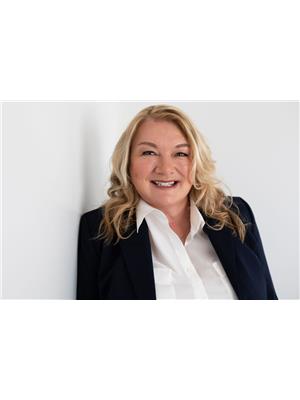Maintenance, Reserve Fund Contributions, Electricity, Heat, Ground Maintenance, Property Management, Other, See Remarks, Sewer, Water
$600.12 MonthlyEnjoy the magic of Christmas 2025 and the excitement of the upcoming ski season in your Pinnacle Ridge Chalet Quarter Share home in Fernie, beautiful British Columbia. This ownership model offers luxury mountain living in a townhome with 3 bedrooms, 2 bathrooms, attached garage, BBQ & hot tub for a fraction of the price. Choose to rent your week/s per month that you cannot use personally to generate investment income. This pet friendly unit has recently been updated with fresh paint, new carpet & bedroom furniture. Upon entering this well-appointed home, you are welcomed by an expansive foyer, generous closet space & a personal storage locker in the garage for your 4-season gear. The open floor plan has vaulted ceilings, a large kitchen with stylish appliances, granite counter tops, a spacious dining area perfect for entertaining family & friends together with a comfortable family lounge. Outside on your private deck is the hot tub, just the ticket for tired legs & a wonderful spot to admire the view after a day exploring Fernie's amazing hiking & biking trails, 18-hole championship golf course, world class fly fishing just a few minutes' walk from your front door or after a thrilling day skiing or boarding at Fernie Alpine Resort. Fernie's historic downtown with shops, restaurants, museum & movie theatre is couple of minutes' drive or a leisurely bike ride/stroll on the new Riverside to city path connector trail. Contact your trusted REALTOR and book your showing today. (id:22574)
| MLS® Number | 10360630 |
| Property Type | Recreational |
| Neigbourhood | Fernie |
| Community Name | Pinnacle Ridge Chalets |
| Features | Central Island, Balcony |
| Parking Space Total | 2 |
| Storage Type | Storage, Locker |
| View Type | Mountain View |
| Bathroom Total | 2 |
| Bedrooms Total | 3 |
| Appliances | Refrigerator, Dishwasher, Range - Electric, Microwave, Washer/dryer Stack-up |
| Architectural Style | Other |
| Constructed Date | 2007 |
| Construction Style Attachment | Attached |
| Fireplace Fuel | Electric |
| Fireplace Present | Yes |
| Fireplace Total | 1 |
| Fireplace Type | Unknown |
| Flooring Type | Carpeted, Slate |
| Heating Type | Baseboard Heaters |
| Roof Material | Asphalt Shingle |
| Roof Style | Unknown |
| Stories Total | 2 |
| Size Interior | 1,439 Ft2 |
| Type | Row / Townhouse |
| Utility Water | Municipal Water |
| Attached Garage | 1 |
| Stall |
| Acreage | No |
| Sewer | Municipal Sewage System |
| Size Total Text | Under 1 Acre |
| Zoning Type | Unknown |
| Level | Type | Length | Width | Dimensions |
|---|---|---|---|---|
| Main Level | Foyer | 12'0'' x 8'6'' | ||
| Main Level | Bedroom | 14'5'' x 8'6'' | ||
| Main Level | Full Bathroom | Measurements not available | ||
| Main Level | Bedroom | 16'6'' x 9'10'' | ||
| Main Level | Full Ensuite Bathroom | Measurements not available | ||
| Main Level | Primary Bedroom | 15'0'' x 11'10'' | ||
| Main Level | Kitchen | 13'0'' x 9'11'' | ||
| Main Level | Dining Room | 18'0'' x 11'2'' | ||
| Main Level | Living Room | 18'0'' x 11'0'' |
https://www.realtor.ca/real-estate/28790451/47-rivermount-place-unit-101b-fernie-fernie
Contact us for more information

Deborah Johnson
(833) 817-6506
(866) 253-9200
www.exprealty.ca/