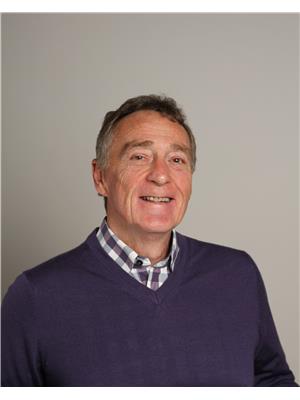Welcome to this stunning modern 3-bedroom, 2-bathroom home, perfectly situated to offer breathtaking mountain views. As you step inside, you'll be greeted by an open-concept living space filled with natural light, accentuated by sleek finishes and contemporary design. The spacious kitchen features stainless steel appliances and quartz countertops, ideal for culinary enthusiasts. Retreat to the serene master suite, complete with picturesque window views. Enjoy outdoor living on the expansive deck, perfect for entertaining or soaking in the tranquil surroundings. This home combines luxury, comfort, and nature, creating a perfect sanctuary for modern living. Don't miss out! (id:22574)
| MLS® Number | 10360852 |
| Property Type | Single Family |
| Neigbourhood | Canal Flats |
| Amenities Near By | Golf Nearby, Recreation, Shopping, Ski Area |
| Parking Space Total | 2 |
| Bathroom Total | 2 |
| Bedrooms Total | 3 |
| Appliances | Refrigerator, Dishwasher, Dryer, Oven, Washer |
| Architectural Style | Bungalow |
| Basement Type | Full |
| Constructed Date | 2018 |
| Construction Style Attachment | Detached |
| Exterior Finish | Other |
| Flooring Type | Carpeted, Hardwood, Tile |
| Heating Fuel | Electric |
| Roof Material | Asphalt Shingle |
| Roof Style | Unknown |
| Stories Total | 1 |
| Size Interior | 1,728 Ft2 |
| Type | House |
| Utility Water | Municipal Water |
| Additional Parking | |
| Other | |
| R V |
| Acreage | No |
| Land Amenities | Golf Nearby, Recreation, Shopping, Ski Area |
| Sewer | Municipal Sewage System |
| Size Irregular | 0.26 |
| Size Total | 0.26 Ac|under 1 Acre |
| Size Total Text | 0.26 Ac|under 1 Acre |
| Zoning Type | Unknown |
| Level | Type | Length | Width | Dimensions |
|---|---|---|---|---|
| Basement | 3pc Bathroom | Measurements not available | ||
| Basement | Laundry Room | 8'6'' x 7'11'' | ||
| Basement | Recreation Room | 13'0'' x 14'6'' | ||
| Basement | Bedroom | 12'0'' x 12'0'' | ||
| Basement | Bedroom | 12'0'' x 12'0'' | ||
| Main Level | 3pc Bathroom | Measurements not available | ||
| Main Level | Primary Bedroom | 12'0'' x 12'0'' | ||
| Main Level | Living Room | 15'0'' x 11'2'' | ||
| Main Level | Kitchen | 12'7'' x 11'2'' |
https://www.realtor.ca/real-estate/28783968/4760-willow-avenue-canal-flats-canal-flats
Contact us for more information

Christopher Raven
(250) 341-6044
www.realestateinvermere.ca/

Bernie Raven
(250) 341-6044
www.realestateinvermere.ca/