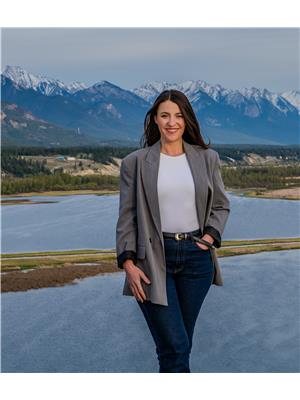Welcome to 4772 Burns Avenue — a charming acreage with an in-law suite and outstanding subdivision potential, located in the heart of Canal Flats, BC. This well-maintained 1.14-acre property offers a peaceful lifestyle with the added value of confirmed potential to subdivide into four separate lots. The main level features three bedrooms and two bathrooms, while the lower level includes a fully self-contained in-law suite. Thoughtfully designed for comfort and privacy, the suite offers two spacious primary bedrooms with private ensuites, a separate entrance, balcony, in-suite laundry, its own heating system, and a dedicated hot water tank — ideal for extended family, guests, or flexible living. Both the main home and suite feature granite countertops and quality appliances, with brand-new washers and dryers on each level. Several upstairs appliances are still under warranty, and the lower suite includes a full kitchen setup for added convenience. Each living space also benefits from its own newly installed hot water tank, ensuring efficiency throughout. Step outside and enjoy three separate decks — one private to the suite and two for the main home, located at the front and back. The property also offers a double garage, greenhouse, and storage shed. The mature, park-like yard provides plenty of space for a garden, hobby farm, or additional parking. If you're seeking a spacious family home with room to grow or a smart investment with future development potential, this rare offering is not to be missed. Don’t miss your chance to own this exceptional property — where lifestyle meets opportunity! (id:22574)
| MLS® Number | 10358884 |
| Property Type | Single Family |
| Neigbourhood | Canal Flats |
| Amenities Near By | Park, Recreation, Schools |
| Community Features | Family Oriented |
| Features | Private Setting, Treed, Balcony, Three Balconies |
| Storage Type | Storage Shed |
| View Type | Mountain View |
| Bathroom Total | 4 |
| Bedrooms Total | 5 |
| Appliances | Range, Refrigerator, Dishwasher, Dryer, Microwave, Washer |
| Architectural Style | Split Level Entry |
| Basement Type | Full |
| Constructed Date | 1974 |
| Construction Style Attachment | Detached |
| Construction Style Split Level | Other |
| Flooring Type | Carpeted, Hardwood, Tile |
| Half Bath Total | 1 |
| Heating Fuel | Electric |
| Heating Type | Baseboard Heaters, Forced Air, See Remarks |
| Roof Material | Asphalt Shingle |
| Roof Style | Unknown |
| Stories Total | 2 |
| Size Interior | 2,390 Ft2 |
| Type | House |
| Utility Water | Municipal Water |
| Additional Parking |
| Access Type | Easy Access, Highway Access |
| Acreage | Yes |
| Land Amenities | Park, Recreation, Schools |
| Landscape Features | Landscaped |
| Sewer | Municipal Sewage System |
| Size Irregular | 1.14 |
| Size Total | 1.14 Ac|1 - 5 Acres |
| Size Total Text | 1.14 Ac|1 - 5 Acres |
| Zoning Type | Unknown |
| Level | Type | Length | Width | Dimensions |
|---|---|---|---|---|
| Basement | Utility Room | 6'10'' x 16'1'' | ||
| Basement | 4pc Ensuite Bath | Measurements not available | ||
| Basement | 4pc Ensuite Bath | Measurements not available | ||
| Basement | Bedroom | 11'7'' x 10'6'' | ||
| Basement | Primary Bedroom | 11'10'' x 12'2'' | ||
| Basement | Living Room | 22'10'' x 10'0'' | ||
| Basement | Kitchen | 15'4'' x 9'5'' | ||
| Main Level | Foyer | 16'4'' x 11'1'' | ||
| Main Level | 2pc Ensuite Bath | Measurements not available | ||
| Main Level | Bedroom | 11'11'' x 10'3'' | ||
| Main Level | Bedroom | 11'11'' x 10'3'' | ||
| Main Level | 4pc Bathroom | Measurements not available | ||
| Main Level | Dining Room | 9'8'' x 7'10'' | ||
| Main Level | Primary Bedroom | 11'8'' x 10'6'' | ||
| Main Level | Living Room | 19'2'' x 11'3'' | ||
| Main Level | Kitchen | 15'11'' x 8'9'' |
https://www.realtor.ca/real-estate/28713996/4772-burns-avenue-canal-flats-canal-flats
Contact us for more information

Jessica Bertrand
(250) 342-6505
(250) 342-9611
www.remaxinvermere.com/