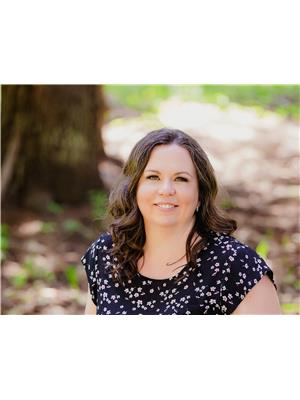Prepare to be captivated by this exceptional single-family home, built in 2004 and boasting unparalleled craftsmanship and breathtaking views. This A frame-style residence features a desirable walkout basement and backs directly onto serene greenspace, offering both privacy and tranquility. Imagine waking up each morning to panoramic, east-facing Rocky Mountain views framed by floor-to-ceiling windows. The interior is a masterpiece, highlighted by a magnificent stone feature wall that elegantly connects both floors. The custom kitchen features rich maple cabinets and stunning granite countertops. Vaulted ceilings in the living room amplify the sense of space and light, while the thoughtfully designed bathrooms showcase cement counters and custom cabinets. Upstairs, you'll find three comfortable bedrooms and a full bathroom. The lower level provides additional living space with a bonus room and another full bathroom. Enjoy the built-in surround sound throughout the home. Outside, a wrap-around upper deck provides ample space for entertaining, while the lower covered deck features stamped concrete, a built-in bar, and a private hot tub – perfect for relaxing and enjoying the stunning surroundings. A fully fenced yard offers security, privacy and immaculate lush green grass. For the hobbyist or craftsman, a detached 24x24 heated shop/garage, provides the perfect workspace. Book your showing today and experience the luxury and serenity that awaits! (id:22574)
| MLS® Number | 10355596 |
| Property Type | Single Family |
| Neigbourhood | Elkford |
| Parking Space Total | 2 |
| Bathroom Total | 2 |
| Bedrooms Total | 3 |
| Architectural Style | Other |
| Basement Type | Full |
| Constructed Date | 2004 |
| Construction Style Attachment | Detached |
| Heating Type | Forced Air |
| Stories Total | 2 |
| Size Interior | 2,000 Ft2 |
| Type | House |
| Utility Water | Municipal Water |
| Additional Parking | |
| Detached Garage | 2 |
| Acreage | No |
| Sewer | Municipal Sewage System |
| Size Irregular | 0.2 |
| Size Total | 0.2 Ac|under 1 Acre |
| Size Total Text | 0.2 Ac|under 1 Acre |
| Zoning Type | Unknown |
| Level | Type | Length | Width | Dimensions |
|---|---|---|---|---|
| Basement | Utility Room | 12'4'' x 10'9'' | ||
| Basement | Full Bathroom | Measurements not available | ||
| Basement | Office | 11'11'' x 11'10'' | ||
| Basement | Exercise Room | 11'10'' x 8'11'' | ||
| Basement | Family Room | 24'8'' x 11'4'' | ||
| Main Level | Full Bathroom | Measurements not available | ||
| Main Level | Bedroom | 8'3'' x 7'8'' | ||
| Main Level | Primary Bedroom | 14'6'' x 8'3'' | ||
| Main Level | Bedroom | 12'7'' x 8'11'' | ||
| Main Level | Dining Room | 11'5'' x 9'3'' | ||
| Main Level | Living Room | 15'4'' x 11'10'' | ||
| Main Level | Kitchen | 10'0'' x 8'11'' |
https://www.realtor.ca/real-estate/28607308/48-darby-crescent-elkford-elkford
Contact us for more information

Crystal Tennant
Personal Real Estate Corporation
(250) 425-7711
www.sparwoodrealestate.ca/