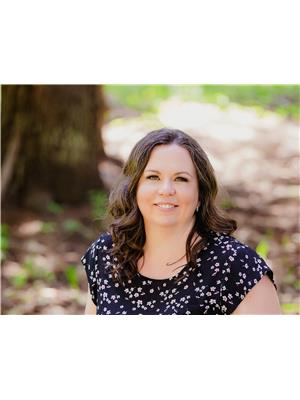This spacious 5-bedroom, 3-bathroom home offers the perfect blend of modern updates and comfortable living. Boasting a recently refinished basement, updated kitchen and flooring, this home is move-in ready. The upstairs features a bright and airy living room, dining room, two comfortable bedrooms, a full bathroom, and a convenient kitchen. Downstairs, you'll discover three additional bedrooms, a cozy den, and two bathrooms, offering flexible living arrangements. Updated windows with attached roller blinds provide energy efficiency and privacy. Enjoy outdoor living in the large, fenced backyard, perfect for entertaining or relaxing. Its unique layout makes this home ideal for shift workers seeking quiet separation or a growing family needing ample space. Don't miss the opportunity to make this fantastic property your own! (id:22574)
| MLS® Number | 10343202 |
| Property Type | Single Family |
| Neigbourhood | Sparwood |
| Parking Space Total | 1 |
| Bathroom Total | 3 |
| Bedrooms Total | 5 |
| Basement Type | Full |
| Constructed Date | 1975 |
| Construction Style Attachment | Detached |
| Exterior Finish | Metal |
| Flooring Type | Carpeted, Laminate, Tile |
| Heating Type | Forced Air, See Remarks |
| Roof Material | Asphalt Shingle |
| Roof Style | Unknown |
| Stories Total | 2 |
| Size Interior | 1,843 Ft2 |
| Type | House |
| Utility Water | Municipal Water |
| See Remarks |
| Acreage | No |
| Sewer | Municipal Sewage System |
| Size Irregular | 0.18 |
| Size Total | 0.18 Ac|under 1 Acre |
| Size Total Text | 0.18 Ac|under 1 Acre |
| Zoning Type | Unknown |
| Level | Type | Length | Width | Dimensions |
|---|---|---|---|---|
| Basement | Full Bathroom | Measurements not available | ||
| Basement | Den | 9'7'' x 8'4'' | ||
| Basement | Bedroom | 11'7'' x 12' | ||
| Basement | Bedroom | 12'6'' x 11'8'' | ||
| Basement | Bedroom | 12'6'' x 12'1'' | ||
| Basement | 4pc Bathroom | Measurements not available | ||
| Main Level | 4pc Bathroom | Measurements not available | ||
| Main Level | Primary Bedroom | 12'5'' x 11'7'' | ||
| Main Level | Bedroom | 12'0'' x 13'1'' | ||
| Main Level | Living Room | 14'0'' x 18'5'' | ||
| Main Level | Dining Room | 8'2'' x 6'2'' | ||
| Main Level | Kitchen | 10'6'' x 13'0'' |
https://www.realtor.ca/real-estate/28163267/490-pine-avenue-sparwood-sparwood
Contact us for more information

Crystal Tennant
Personal Real Estate Corporation
(250) 425-7711
www.sparwoodrealestate.ca/