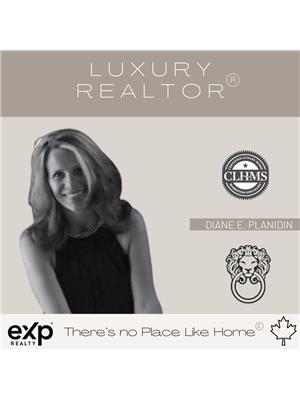Maintenance, Ground Maintenance
$400 YearlyGOLF COURSE VIEWS! This CUSTOM masterpiece defines luxury living in the heart of the Rocky Mountains. Set on the prestigious Riverside Golf Course, this impeccably crafted home offers panoramic views of the fairway and surrounding mountains, blending timeless elegance with cutting-edge energy efficiency. Built by renowned New Dawn Developments, and thoughtfully constructed on 6 feet of compacted gravel for added peace of mind near the river, this custom home features a bright open-concept layout enhanced by designer gold-accent lighting, a custom fireplace mantle, and expansive triple-pane Plygem windows with custom Bali window coverings. The gourmet kitchen is a chef’s dream, boasting high-end Bosch appliances, including double ovens and induction cooktop, paired with Valentino Empress Quartz countertops and vanities throughout. The primary suite is a private sanctuary with breathtaking views, a walk-in closet, and a spa-inspired ensuite with dual sinks and luxury finishes. A separate Guest wing offers two spacious bedrooms, a full bathroom, and a quiet retreat—ideal for hosting with privacy. Additional features include: 96% efficient Lennox furnace, heat pump, built-in humidifier & air purifier. Honeywell Wi-Fi thermostat, reverse osmosis and water softener system. 330+ sq ft covered deck with Deksmart vinyl flooring and propane BBQ hookup, Allura lap siding, Timberstone accents, and Transferrable builder’s warranty. Move-in READY! (id:22574)
| MLS® Number | 10356109 |
| Property Type | Single Family |
| Neigbourhood | Fairmont/Columbia Lake |
| Community Name | Riverside Golf Estates |
| Amenities Near By | Golf Nearby, Airport, Shopping, Ski Area |
| Features | Cul-de-sac, Level Lot, Central Island |
| Parking Space Total | 5 |
| Road Type | Cul De Sac |
| View Type | Mountain View, View (panoramic) |
| Bathroom Total | 2 |
| Bedrooms Total | 3 |
| Appliances | Refrigerator, Dishwasher, Microwave, See Remarks, Hood Fan, Washer & Dryer, Water Purifier, Wine Fridge |
| Architectural Style | Bungalow |
| Constructed Date | 2024 |
| Construction Style Attachment | Detached |
| Cooling Type | Central Air Conditioning |
| Exterior Finish | Stone, Other |
| Fire Protection | Controlled Entry |
| Fireplace Fuel | Propane |
| Fireplace Present | Yes |
| Fireplace Total | 1 |
| Fireplace Type | Unknown |
| Flooring Type | Vinyl |
| Foundation Type | Stone |
| Heating Type | Forced Air |
| Roof Material | Asphalt Shingle |
| Roof Style | Unknown |
| Stories Total | 1 |
| Size Interior | 1,799 Ft2 |
| Type | House |
| Utility Water | Government Managed |
| See Remarks | |
| Attached Garage | 2 |
| Heated Garage | |
| Oversize |
| Access Type | Highway Access |
| Acreage | No |
| Land Amenities | Golf Nearby, Airport, Shopping, Ski Area |
| Landscape Features | Level |
| Sewer | Municipal Sewage System |
| Size Irregular | 0.24 |
| Size Total | 0.24 Ac|under 1 Acre |
| Size Total Text | 0.24 Ac|under 1 Acre |
| Zoning Type | Unknown |
| Level | Type | Length | Width | Dimensions |
|---|---|---|---|---|
| Main Level | Utility Room | 7'6'' x 7'6'' | ||
| Main Level | Laundry Room | 11'7'' x 5'7'' | ||
| Main Level | Full Bathroom | 4'11'' x 9'10'' | ||
| Main Level | Bedroom | 9'6'' x 9'10'' | ||
| Main Level | Other | 12'11'' x 12'0'' | ||
| Main Level | Bedroom | 10'7'' x 9'7'' | ||
| Main Level | Full Ensuite Bathroom | 7'11'' x 9'3'' | ||
| Main Level | Primary Bedroom | 12'5'' x 14'11'' | ||
| Main Level | Pantry | 5'5'' x 8'1'' | ||
| Main Level | Kitchen | 16'4'' x 12'4'' | ||
| Main Level | Dining Room | 9'10'' x 12'6'' | ||
| Main Level | Living Room | 13'8'' x 17'4'' |
Contact us for more information

Diane Planidin
(833) 817-6506
(866) 263-9200
www.exprealty.ca/