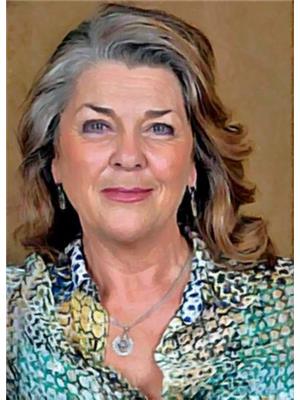Maintenance, Reserve Fund Contributions, Property Management, Other, See Remarks
$600 YearlyThis Linwood Cedar Custom Homes built home in ""Eaglebrook at Fairmont Hot Springs"" speaks elegance from the covered front entry of a slate concrete entryway through tall front entry door complementing a vaulted ceiling main living room open to the loft above - to the master bedroom and full ensuite suite, plus second and third bedroom and full bath, and bonus: laundry on this level. With six bedrooms plus den/office and four full bathrooms over three levels, home speaks of room for a crowd of family and friends but is virtually brand new having not a scuff or scratch anywhere; been lived in very lightly and is in 'as new' condition. Perfect bamboo flooring throughout the main level living areas. Lower level is spacious and thoughtfully laid out with a good sized pantry/storage room just down the stairs from the main level kitchen, a high-ceilinged media room with patio door access out to a quiet, private, covered patio area under the main level sundeck accessed from dining and kitchen areas - and two more generous sized bedrooms and a full bath. Low maintenance yards front and back with u/g sprinkler system, sundeck off the kitchen for bbq and private sunbathing with south and west exposure. Remarkable energy efficiency, see private remarks. Close to all Fairmont Hot Springs amenities. In a small, self managed strata, luxury home development off the main beaten track of the rest of Fairmont Riverside. (id:22574)
| MLS® Number | 10353601 |
| Property Type | Single Family |
| Neigbourhood | Fairmont/Columbia Lake |
| Community Name | Eaglebrook at Fairmont Hot Springs |
| Amenities Near By | Golf Nearby, Recreation, Shopping, Ski Area |
| Community Features | Pets Allowed |
| Features | Cul-de-sac, Level Lot, Private Setting |
| Parking Space Total | 2 |
| Road Type | Cul De Sac |
| View Type | Mountain View |
| Bathroom Total | 4 |
| Bedrooms Total | 6 |
| Appliances | Refrigerator, Dishwasher, Dryer, Range - Gas, Microwave, Washer |
| Architectural Style | Contemporary |
| Basement Type | Full |
| Constructed Date | 2010 |
| Construction Style Attachment | Detached |
| Exterior Finish | Cedar Siding, Stone, Wood Siding |
| Fireplace Fuel | Gas |
| Fireplace Present | Yes |
| Fireplace Total | 1 |
| Fireplace Type | Unknown |
| Flooring Type | Bamboo, Carpeted, Ceramic Tile, Slate |
| Heating Fuel | Electric, Other |
| Heating Type | Overhead Heaters, Forced Air, See Remarks |
| Roof Material | Metal |
| Roof Style | Unknown |
| Stories Total | 3 |
| Size Interior | 3,364 Ft2 |
| Type | House |
| Utility Water | Community Water User's Utility |
| Attached Garage | 2 |
| R V |
| Access Type | Easy Access, Highway Access |
| Acreage | No |
| Land Amenities | Golf Nearby, Recreation, Shopping, Ski Area |
| Landscape Features | Landscaped, Level, Underground Sprinkler |
| Sewer | Municipal Sewage System |
| Size Irregular | 0.02 |
| Size Total | 0.02 Ac|under 1 Acre |
| Size Total Text | 0.02 Ac|under 1 Acre |
| Zoning Type | Unknown |
| Level | Type | Length | Width | Dimensions |
|---|---|---|---|---|
| Second Level | Bedroom | 11'2'' x 9'8'' | ||
| Second Level | Bedroom | 12'11'' x 11'5'' | ||
| Second Level | Other | 5'8'' x 5'2'' | ||
| Second Level | 5pc Bathroom | 13'0'' x 5'2'' | ||
| Second Level | 4pc Ensuite Bath | 7'10'' x 10'0'' | ||
| Second Level | Primary Bedroom | 14'8'' x 12'6'' | ||
| Basement | Utility Room | 6'0'' x 6'0'' | ||
| Basement | 4pc Bathroom | 10'0'' x 5'2'' | ||
| Basement | Bedroom | 12'10'' x 10'6'' | ||
| Basement | Bedroom | 11'8'' x 9'10'' | ||
| Basement | Media | 26'0'' x 14'8'' | ||
| Basement | Other | 8'7'' x 11'0'' | ||
| Main Level | Den | 9'5'' x 10'5'' | ||
| Main Level | Bedroom | 13'10'' x 11'7'' | ||
| Main Level | 3pc Bathroom | Measurements not available | ||
| Main Level | Kitchen | 15'0'' x 10'6'' | ||
| Main Level | Dining Room | 15'2'' x 11'0'' | ||
| Main Level | Living Room | 16'0'' x 15'2'' | ||
| Main Level | Foyer | 5'0'' x 4'0'' |
| Natural Gas | Not Available |
Contact us for more information

Jan Klimek
(250) 341-6044
www.realestateinvermere.ca/