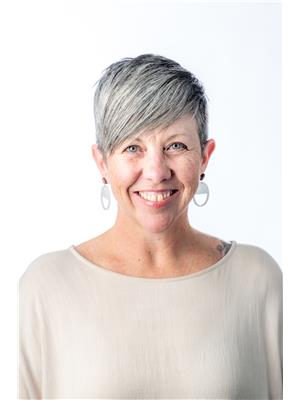Maintenance, Cable TV, Reserve Fund Contributions, Heat, Insurance, Ground Maintenance, Property Management, Other, See Remarks, Waste Removal
$270 MonthlyThis bright and well-kept top-floor, 1-bedroom, 1-bathroom condo is a great way to get into the Fernie market—perfect for first-time buyers, weekend warriors, or anyone looking to downsize. Ideally situated just minutes from Fernie’s historic downtown, trails, dog park, and everyday amenities, it offers low-maintenance living in a super convenient location. Take in mountain views from the large windows or your sunny southeast-facing deck. Inside, the functional layout features a galley kitchen, dining area, and a spacious living room that feels both open and cozy. The generously sized bedroom fits a queen or king bed and includes a walk-in closet, with a full 4-piece bathroom just steps away. Bonus: two hallway closets for extra storage, plus shared laundry close by. Low strata fees—covering heat and hot water—make for easy monthly budgeting. This well-managed complex known for its welcoming feel and great location also features secure entry, off-street parking, and well-kept landscaping. Whether you're buying your first home, investing, or looking for a weekend getaway—this one’s worth a look. Reach out to book your private showing! (id:22574)
| MLS® Number | 10357281 |
| Property Type | Single Family |
| Neigbourhood | Fernie |
| Community Name | Snow Valley Condominiums |
| Community Features | Pets Allowed |
| Features | Balcony |
| Parking Space Total | 1 |
| Bathroom Total | 1 |
| Bedrooms Total | 1 |
| Appliances | Refrigerator, Dishwasher, Oven - Electric |
| Architectural Style | Other |
| Constructed Date | 1968 |
| Exterior Finish | Stucco |
| Flooring Type | Laminate, Linoleum, Tile |
| Heating Type | Hot Water |
| Roof Material | Other |
| Roof Style | Unknown |
| Stories Total | 1 |
| Size Interior | 654 Ft2 |
| Type | Apartment |
| Utility Water | Municipal Water |
| Surfaced |
| Acreage | No |
| Sewer | No Sewage System |
| Size Total Text | Under 1 Acre |
| Zoning Type | Unknown |
| Level | Type | Length | Width | Dimensions |
|---|---|---|---|---|
| Main Level | Full Bathroom | Measurements not available | ||
| Main Level | Other | 6'1'' x 3'10'' | ||
| Main Level | Primary Bedroom | 11'4'' x 12' | ||
| Main Level | Living Room | 18' x 12'1'' | ||
| Main Level | Dining Room | 6'10'' x 7'10'' | ||
| Main Level | Kitchen | 8'2'' x 7'4'' | ||
| Main Level | Foyer | 7'9'' x 3'7'' |
https://www.realtor.ca/real-estate/28653119/51-ridgemont-drive-unit-306-fernie-fernie
Contact us for more information

Jacqueline Fieldhouse
Personal Real Estate Corporation
(250) 423-4444
www.fernielistings.com/