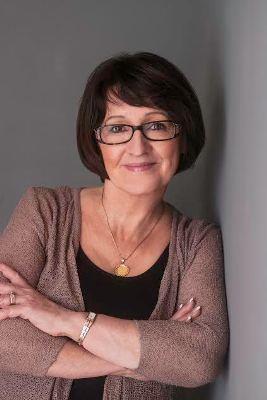Maintenance, Cable TV, Reserve Fund Contributions, Insurance, Ground Maintenance, Property Management, Other, See Remarks
$585 MonthlyWelcome to Desireable Pinnacle Ridge Elk Chalet, boasting custom finishings, hardwood floors, vaulted ceilings, ledge stone fireplace, covered deck and attached garage. 3 bedroom, 2 bath. Great location on the end of the building offers magnificient views of the valley and mountains. This well appointed chalet comes with a great open floor plan, spacious kitchen featuring, cherry woood cabinets, stainless appliances and granite countertops. Off your dining room you have access to a cosy covered deck. The entrance features heated slate flooring plus there is an attached garage with additional storage room. Everything you need for a comfortable home or recreation property. NO GST Call today to schedule a viewing. (id:22574)
| MLS® Number | 10356667 |
| Property Type | Single Family |
| Neigbourhood | Fernie |
| Community Name | Pinnacle Ridge |
| Community Features | Pet Restrictions, Rentals Allowed |
| Parking Space Total | 1 |
| Storage Type | Storage, Locker |
| Bathroom Total | 2 |
| Bedrooms Total | 3 |
| Appliances | Refrigerator, Dishwasher, Range - Electric, Microwave, Washer & Dryer, Wine Fridge |
| Architectural Style | Contemporary |
| Constructed Date | 2009 |
| Construction Style Attachment | Attached |
| Exterior Finish | Stone, Wood, Other |
| Fireplace Fuel | Electric |
| Fireplace Present | Yes |
| Fireplace Type | Unknown |
| Heating Fuel | Electric |
| Heating Type | Baseboard Heaters |
| Roof Material | Asphalt Shingle |
| Roof Style | Unknown |
| Stories Total | 2 |
| Size Interior | 1,553 Ft2 |
| Type | Row / Townhouse |
| Utility Water | Municipal Water |
| Attached Garage | 1 |
| Acreage | No |
| Sewer | Municipal Sewage System |
| Size Total Text | Under 1 Acre |
| Zoning Type | Unknown |
| Level | Type | Length | Width | Dimensions |
|---|---|---|---|---|
| Second Level | 3pc Bathroom | Measurements not available | ||
| Second Level | Primary Bedroom | 15'9'' x 11'10'' | ||
| Second Level | Dining Room | 9'8'' x 14'3'' | ||
| Second Level | Living Room | 11'6'' x 11'1'' | ||
| Second Level | Kitchen | 17' x 10'1'' | ||
| Main Level | Storage | 5'8'' x 3'3'' | ||
| Main Level | Laundry Room | 3'7'' x 3' | ||
| Main Level | Bedroom | 16'7'' x 9'8'' | ||
| Main Level | Bedroom | 12'11'' x 8'2'' | ||
| Main Level | 4pc Bathroom | Measurements not available | ||
| Main Level | Foyer | 16'10'' x 6'6'' |
https://www.realtor.ca/real-estate/28637775/51-rivermount-place-unit-101-lot-23-fernie-fernie
Contact us for more information

Sandra Goode
(250) 423-4444
www.fernielistings.com/