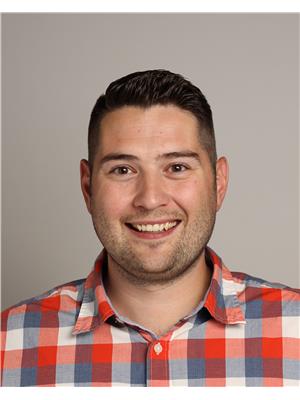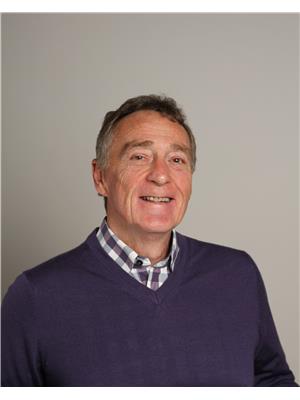6 BEDROOMS, DEN, 4 BATHROOMS, main floor Family Room....IN LAW SUITE, lower walk out, 2 kitchens, loads of storage areas & cupboards...INFLOOR HEATING ON ALL LEVELS, makes it cozy warm.. Only 1 block to Golf, Dining, Lounge, Driving Range & Shopping. Large family home with plenty of space separation. Located on a big corner lot, with Beautiful Views of the Canadian Rocky Mountains.... Fairmont has numerous OUTDOOR ACTIVIES; HIKING, RAFTING, BIKING, FISHING, BOATING, ZIP LINING, SKIING, GOLF, PICKLEBALL, TENNIS & NATURAL HOT SPRINGS....This a NON STRATA PROPERTY, (no monthly fees).....LOWER SUITE INCLUDES; 2 Bedrooms, Den, Full Bath, Living Room, Pool Room, Kitchen, laundry, separate entrance, Patio & all furniture... Great rental area. (id:22574)
| MLS® Number | 2477113 |
| Property Type | Single Family |
| Neigbourhood | Fairmont/Columbia Lake |
| Amenities Near By | Golf Nearby, Airport, Recreation, Shopping |
| Community Features | Adult Oriented |
| Features | Level Lot, Corner Site, Two Balconies |
| Parking Space Total | 6 |
| View Type | Mountain View |
| Bathroom Total | 4 |
| Bedrooms Total | 6 |
| Appliances | Range, Refrigerator, Dishwasher, Dryer, Washer |
| Constructed Date | 1990 |
| Construction Style Attachment | Detached |
| Exterior Finish | Concrete, Stucco |
| Flooring Type | Carpeted, Hardwood |
| Half Bath Total | 1 |
| Heating Type | In Floor Heating, Heat Pump |
| Roof Material | Metal |
| Roof Style | Unknown |
| Size Interior | 3,618 Ft2 |
| Type | House |
| Utility Water | Municipal Water |
| Attached Garage | 2 |
| Access Type | Easy Access |
| Acreage | No |
| Land Amenities | Golf Nearby, Airport, Recreation, Shopping |
| Landscape Features | Landscaped, Level |
| Sewer | Municipal Sewage System |
| Size Irregular | 0.25 |
| Size Total | 0.25 Ac|under 1 Acre |
| Size Total Text | 0.25 Ac|under 1 Acre |
| Zoning Type | Unknown |
| Level | Type | Length | Width | Dimensions |
|---|---|---|---|---|
| Second Level | 4pc Ensuite Bath | Measurements not available | ||
| Second Level | Bedroom | 14'8'' x 11'0'' | ||
| Second Level | Primary Bedroom | 13'2'' x 12'6'' | ||
| Second Level | Bedroom | 11'0'' x 10'6'' | ||
| Second Level | 4pc Bathroom | Measurements not available | ||
| Basement | Den | 12'4'' x 9'0'' | ||
| Basement | Games Room | 16'0'' x 10'2'' | ||
| Basement | Bedroom | 11'3'' x 10'3'' | ||
| Basement | Kitchen | 13'0'' x 9'2'' | ||
| Basement | Living Room | 16'0'' x 11'5'' | ||
| Basement | Bedroom | 11'6'' x 12'4'' | ||
| Basement | 4pc Bathroom | Measurements not available | ||
| Main Level | Bedroom | 10'8'' x 10'6'' | ||
| Main Level | Dining Room | 13'10'' x 10'0'' | ||
| Main Level | Laundry Room | 8'0'' x 7'0'' | ||
| Main Level | Foyer | 11'0'' x 12'0'' | ||
| Main Level | Kitchen | 13'3'' x 14'4'' | ||
| Main Level | Sunroom | 12'0'' x 6'0'' | ||
| Main Level | Living Room | 16'6'' x 13'3'' | ||
| Main Level | 2pc Bathroom | Measurements not available | ||
| Main Level | Family Room | 13'4'' x 13'1'' |
Contact us for more information

Christopher Raven
(250) 341-6044
www.realestateinvermere.ca/

Bernie Raven
(250) 341-6044
www.realestateinvermere.ca/