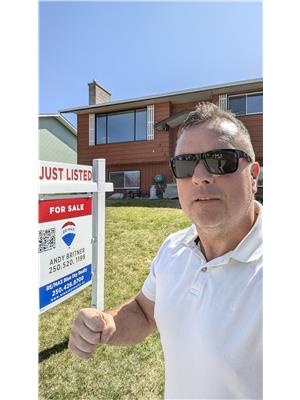Maintenance,
$942.21 MonthlySPACIOUS CONDO NEAR MOUNTAINSIDE GOLF COURSE! Price substantially less than BC Assessment, this is the deal you have been waiting for. This 3 bed, 2.5 bath condo is the perfect weekend getaway, great for a family, retirees & golf enthusiasts! Nicely kept with some recent updates and a great layout. Strata fee includes exterior/yard maintenance, snow removal, on-site trash bins & structural insurance. Book your showing today. (id:22574)
| MLS® Number | 10339838 |
| Property Type | Single Family |
| Neigbourhood | Fairmont/Columbia Lake |
| Community Name | Fairmont Ridge |
| Amenities Near By | Golf Nearby, Airport, Recreation, Shopping, Ski Area |
| Community Features | Family Oriented |
| Parking Space Total | 2 |
| Storage Type | Storage |
| View Type | Mountain View |
| Bathroom Total | 3 |
| Bedrooms Total | 3 |
| Amenities | Cable Tv |
| Appliances | Refrigerator, Dishwasher, Dryer, Range - Electric, Microwave, Washer |
| Architectural Style | Split Level Entry |
| Basement Type | Full |
| Constructed Date | 1993 |
| Construction Style Split Level | Other |
| Exterior Finish | Stone, Wood Siding |
| Fireplace Fuel | Wood |
| Fireplace Present | Yes |
| Fireplace Total | 1 |
| Fireplace Type | Conventional |
| Flooring Type | Carpeted, Laminate, Linoleum, Tile |
| Half Bath Total | 1 |
| Heating Fuel | Electric |
| Heating Type | Baseboard Heaters |
| Roof Material | Cedar Shake |
| Roof Style | Unknown |
| Stories Total | 1 |
| Size Interior | 2,212 Ft2 |
| Type | Apartment |
| Utility Water | Municipal Water |
| Additional Parking | |
| Street |
| Acreage | No |
| Fence Type | Not Fenced |
| Land Amenities | Golf Nearby, Airport, Recreation, Shopping, Ski Area |
| Landscape Features | Landscaped |
| Sewer | Municipal Sewage System |
| Size Total Text | Under 1 Acre |
| Zoning Type | Unknown |
| Level | Type | Length | Width | Dimensions |
|---|---|---|---|---|
| Basement | Kitchen | 17' x 5' | ||
| Basement | Bedroom | 16'2'' x 12'10'' | ||
| Basement | Recreation Room | 30'0'' x 14'3'' | ||
| Basement | Bedroom | 15'7'' x 12'2'' | ||
| Basement | Laundry Room | 8'6'' x 7'4'' | ||
| Basement | 4pc Bathroom | 8'10'' x 4'11'' | ||
| Main Level | 2pc Bathroom | 8'9'' x 7'4'' | ||
| Main Level | 4pc Ensuite Bath | 9'5'' x 10'3'' | ||
| Main Level | Dining Room | 15'11'' x 13'5'' | ||
| Main Level | Primary Bedroom | 13'2'' x 13'2'' | ||
| Main Level | Living Room | 18'10'' x 18'1'' | ||
| Main Level | Kitchen | 18'1'' x 11'10'' |
Contact us for more information

Andrew Britner
(250) 426-8700
www.blueskyrealty.ca/