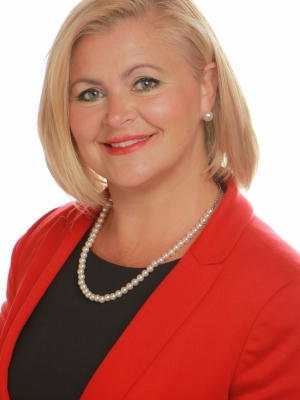Fairmont Hot Springs Home with Vaulted Ceilings & Suite Potential Set on a spacious lot surrounded by mature trees, this well-maintained home offers peace, shade, and regular visits from local wildlife. The landscaped, low-maintenance yard has no grass to cut—just relax and enjoy the surroundings. Inside, dramatic vaulted ceilings and floor-to-ceiling windows flood the living space with natural light. Wood floors and a stunning updated rock fireplace add warmth and charm. The kitchen features a walk-in pantry, and nearby laundry room for convenience. Each large bedroom has its own full bathroom, and a cozy loft overlooks the main level—perfect as a media or reading room. The walkout basement has a separate entrance and includes both a family room and games area, offering great suite potential. Enjoy sun-filled days on the southwest-facing deck, ideal for relaxing or entertaining. Additional highlights include a double garage, ample parking, garden shed, a newer heat pump for summer comfort and newer furnace for your peace of mind. Located in Fairmont Hot Springs, you're close to natural hot springs, golf, hiking, the Columbia River, and year-round outdoor fun. Whether you're seeking a full-time home, retreat, or income property, this one checks all the boxes. (id:22574)
| MLS® Number | 10356169 |
| Property Type | Single Family |
| Neigbourhood | Fairmont/Columbia Lake |
| Community Features | Pets Allowed |
| Parking Space Total | 6 |
| View Type | Mountain View |
| Bathroom Total | 4 |
| Bedrooms Total | 3 |
| Constructed Date | 1987 |
| Construction Style Attachment | Detached |
| Cooling Type | Heat Pump |
| Exterior Finish | Wood |
| Fireplace Fuel | Wood |
| Fireplace Present | Yes |
| Fireplace Total | 1 |
| Fireplace Type | Conventional |
| Flooring Type | Carpeted, Hardwood, Tile |
| Half Bath Total | 1 |
| Heating Fuel | Electric |
| Heating Type | Baseboard Heaters, Forced Air |
| Roof Material | Asphalt Shingle |
| Roof Style | Unknown |
| Stories Total | 2 |
| Size Interior | 2,681 Ft2 |
| Type | House |
| Utility Water | Community Water User's Utility |
| Additional Parking | |
| Attached Garage | 2 |
| Acreage | No |
| Sewer | Municipal Sewage System |
| Size Irregular | 0.29 |
| Size Total | 0.29 Ac|under 1 Acre |
| Size Total Text | 0.29 Ac|under 1 Acre |
| Zoning Type | Unknown |
| Level | Type | Length | Width | Dimensions |
|---|---|---|---|---|
| Second Level | Full Bathroom | Measurements not available | ||
| Second Level | Bedroom | 15' x 14' | ||
| Second Level | Loft | 12' x 15' | ||
| Basement | Bedroom | 12' x 10' | ||
| Basement | Full Bathroom | Measurements not available | ||
| Basement | Family Room | 20' x 16' | ||
| Main Level | Dining Room | 15' x 9' | ||
| Main Level | Kitchen | 9' x 15' | ||
| Main Level | Partial Bathroom | Measurements not available | ||
| Main Level | Living Room | 17' x 21' | ||
| Main Level | Full Ensuite Bathroom | Measurements not available | ||
| Main Level | Primary Bedroom | 15' x 11' |
Contact us for more information

Dk Rice
Personal Real Estate Corporation
(250) 342-5599
(250) 342-5559

Rt Rice
(250) 342-5599
(250) 342-5559