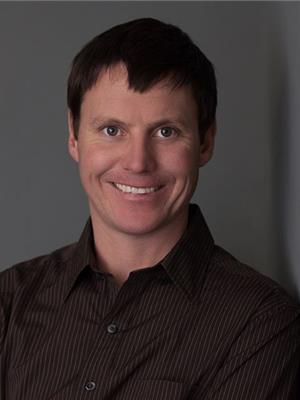Maintenance, Reserve Fund Contributions, Insurance, Ground Maintenance, Property Management, Other, See Remarks
$687.73 MonthlyPrime location for this turn-key, ski in, 3 bedroom, 2 bathroom condo located at the base of Fernie Alpine Resort. This unit has a spacious main floor, with 2 guest bedrooms, a 4-piece bathroom and a large open concept living room with a natural gas fireplace, vaulted ceilings, and access to a private North/East facing balcony with a hot tub. The well-appointed kitchen has plenty of counter and storage space, real wood cabinets, granite countertops and a raised breakfast bar. Upstairs you will find the master bedroom, with double closets, space for a king-sized bed and amazing views of Fernie Alpine Resort. There is also ample storage space throughout the unit with a large closet in the entranceway, under stair storage and a spacious outdoor storage locker. This townhome is located in a quiet location at the end of the development and is the closest unit to the ski in trail. There is also an outdoor storage locker and oversized porch. Furniture was replaced in 2023, New hot cover (2023). This unit is zoned for short or long term rentals, and would be an excellent revenue producing property or a summer/winter weekend retreat. (id:22574)
| MLS® Number | 10332056 |
| Property Type | Single Family |
| Neigbourhood | Ski Hill Area |
| Community Name | Stone Creek Chalets |
| Community Features | Pets Allowed, Rentals Allowed |
| Features | One Balcony |
| Parking Space Total | 1 |
| Storage Type | Storage, Locker |
| View Type | Mountain View, Valley View |
| Bathroom Total | 2 |
| Bedrooms Total | 3 |
| Constructed Date | 1999 |
| Construction Style Attachment | Attached |
| Exterior Finish | Stone |
| Fireplace Fuel | Gas |
| Fireplace Present | Yes |
| Fireplace Type | Unknown |
| Flooring Type | Carpeted, Laminate |
| Heating Type | Forced Air |
| Roof Material | Metal |
| Roof Style | Unknown |
| Stories Total | 3 |
| Size Interior | 1,224 Ft2 |
| Type | Row / Townhouse |
| Utility Water | Community Water User's Utility |
| Stall |
| Acreage | No |
| Sewer | Municipal Sewage System |
| Size Total Text | Under 1 Acre |
| Zoning Type | Recreational |
| Level | Type | Length | Width | Dimensions |
|---|---|---|---|---|
| Second Level | Primary Bedroom | 11'2'' x 10'6'' | ||
| Second Level | 4pc Bathroom | Measurements not available | ||
| Main Level | Foyer | 7'2'' x 5'2'' | ||
| Main Level | Foyer | 4'6'' x 5'2'' | ||
| Main Level | 4pc Bathroom | Measurements not available | ||
| Main Level | Kitchen | 9'1'' x 9'8'' | ||
| Main Level | Living Room | 11'2'' x 15'4'' | ||
| Main Level | Bedroom | 11'1'' x 10'2'' | ||
| Main Level | Bedroom | 10'2'' x 10'1'' |
https://www.realtor.ca/real-estate/27797812/5423-boomerang-way-unit-36-fernie-ski-hill-area
Contact us for more information

Ryan Frazer
Personal Real Estate Corporation
(250) 423-4444
www.fernielistings.com/