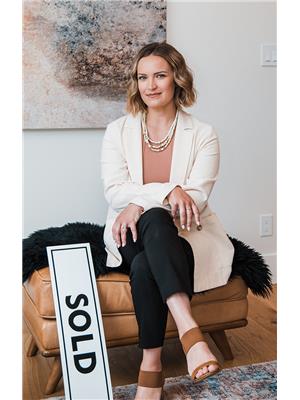Step inside this 2024 built home in Timber Landing, ideally located on a quiet cul-de-sac and backing onto the ski out trail at the world famous Fernie Alpine Resort. This 5-bedroom, 4.5-bathroom home is tastefully designed and offers everything you need from a vacation getaway. The large driveway can play host to many vehicles or escape the snow in the spacious double garage. A large storage room located within the garage is the perfect place to store gear, valuables or supplies. The main floor offers a bright and functional entryway and a large rear mudroom with access to a back deck and hot tub, the master bedroom & ensuite and a guest bedroom and bathroom. The upper level features a grand, open concept main living room featuring warm neutral tones in the wood cabinets and stone fireplace surround. The gourmet kitchen, vaulted ceilings and large windows create a bright an inviting space to eat, relax and entertain. This level also features a 2-bedroom lock-off suite with a separate entrance, laundry, kitchen and living room with stone fireplace. Use it for revenue or as an extension of your main home! The basement level features a game and entertainment room, large bunk room, full bathroom and laundry & utility space. Don't miss your opportunity to tour this mountain retreat; call your Realtor today! (id:22574)
| MLS® Number | 10340544 |
| Property Type | Single Family |
| Neigbourhood | Ski Hill Area |
| Community Features | Pets Allowed |
| Features | Balcony |
| Parking Space Total | 2 |
| View Type | Mountain View |
| Bathroom Total | 5 |
| Bedrooms Total | 5 |
| Basement Type | Full |
| Constructed Date | 2024 |
| Construction Style Attachment | Detached |
| Cooling Type | Heat Pump |
| Exterior Finish | Other |
| Fireplace Fuel | Gas |
| Fireplace Present | Yes |
| Fireplace Total | 2 |
| Fireplace Type | Unknown |
| Half Bath Total | 1 |
| Heating Type | Baseboard Heaters, Forced Air, Heat Pump |
| Roof Material | Asphalt Shingle |
| Roof Style | Unknown |
| Stories Total | 3 |
| Size Interior | 2,998 Ft2 |
| Type | House |
| Utility Water | Community Water User's Utility |
| Attached Garage | 2 |
| Acreage | No |
| Sewer | Municipal Sewage System |
| Size Irregular | 0.23 |
| Size Total | 0.23 Ac|under 1 Acre |
| Size Total Text | 0.23 Ac|under 1 Acre |
| Zoning Type | Unknown |
| Level | Type | Length | Width | Dimensions |
|---|---|---|---|---|
| Second Level | Bedroom | 12'1'' x 9'10'' | ||
| Second Level | Bedroom | 12'1'' x 9'10'' | ||
| Second Level | Full Bathroom | 9'11'' x 4'10'' | ||
| Second Level | Living Room | 9'1'' x 16'1'' | ||
| Second Level | Kitchen | 13'1'' x 10'1'' | ||
| Second Level | Kitchen | 8'4'' x 21'3'' | ||
| Second Level | Living Room | 13'9'' x 13'9'' | ||
| Second Level | Dining Room | 19'10'' x 8'5'' | ||
| Second Level | Partial Bathroom | 4'11'' x 5'0'' | ||
| Basement | Bedroom | 11'2'' x 12'7'' | ||
| Basement | Full Bathroom | 12'5'' x 4'10'' | ||
| Basement | Laundry Room | 12'7'' x 8'6'' | ||
| Basement | Living Room | 21'11'' x 11'1'' | ||
| Main Level | Full Bathroom | 4'11'' x 7'9'' | ||
| Main Level | Mud Room | 7'5'' x 11'9'' | ||
| Main Level | Bedroom | 10'5'' x 11'5'' | ||
| Main Level | Full Ensuite Bathroom | 6'5'' x 4'11'' | ||
| Main Level | Primary Bedroom | 11'8'' x 12'4'' | ||
| Main Level | Foyer | 7'7'' x 6'4'' |
https://www.realtor.ca/real-estate/28096337/5545-currie-bowl-way-fernie-ski-hill-area
Contact us for more information

Jolanda Bjorkman
Personal Real Estate Corporation
(250) 423-4444
www.fernielistings.com/