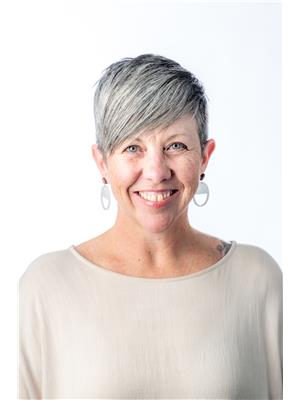Maintenance, Pad Rental
$400 MonthlyLooking for your chance to break into the Fernie market? This renovated 2-bed, 1-bath gem in Fernie Mobile Home Park is bursting with charm, light, and those iconic mountain views. Step inside and be greeted by a bright, open-concept layout with large windows that flood the space with natural light. Between 2014–2019, this home saw an impressive list of upgrades: updated kitchen, fully renovated bathroom, new wood stove, new windows, roof trusses & metal roof, drywall throughout, new flooring, barn-style closet doors, hot water tank, and all new electrical. It’s truly move-in ready! Step outside to a private, fully fenced yard featuring a covered deck, large shed, fire pit, and established flower + veggie gardens. Bonuses: hidden storage in the roof attic space and a sealed driveway with space for 2–3 vehicles. Tucked into a quiet, well-managed park just a short walk or bike ride to downtown Fernie, grocery stores, trails, and the future school site. Whether you're a first-time buyer, weekend warrior, or savvy investor, this home offers unbeatable value in a thriving mountain town. Don’t miss your chance to live the Fernie lifestyle—this one won’t last! (id:22574)
| MLS® Number | 10358242 |
| Property Type | Single Family |
| Neigbourhood | Fernie |
| Community Features | Rentals Not Allowed |
| View Type | Mountain View |
| Bathroom Total | 1 |
| Bedrooms Total | 2 |
| Appliances | Refrigerator, Dishwasher, Dryer, Range - Electric |
| Constructed Date | 1976 |
| Exterior Finish | Metal, Vinyl Siding |
| Fireplace Present | Yes |
| Fireplace Total | 1 |
| Fireplace Type | Free Standing Metal |
| Heating Type | Forced Air |
| Roof Material | Metal |
| Roof Style | Unknown |
| Stories Total | 1 |
| Size Interior | 1,016 Ft2 |
| Type | Manufactured Home |
| Utility Water | Municipal Water |
| Acreage | No |
| Sewer | Municipal Sewage System |
| Size Total Text | Under 1 Acre |
| Zoning Type | Unknown |
| Level | Type | Length | Width | Dimensions |
|---|---|---|---|---|
| Main Level | Laundry Room | 9'10'' x 5'1'' | ||
| Main Level | Full Bathroom | Measurements not available | ||
| Main Level | Bedroom | 11'1'' x 9'10'' | ||
| Main Level | Primary Bedroom | 13'2'' x 10'2'' | ||
| Main Level | Mud Room | 8' x 5'10'' | ||
| Main Level | Kitchen | 13'2'' x 11'10'' | ||
| Main Level | Living Room | 18'3'' x 13'2'' |
https://www.realtor.ca/real-estate/28690374/60-cokato-road-unit-d9-fernie-fernie
Contact us for more information

Jacqueline Fieldhouse
Personal Real Estate Corporation
(250) 423-4444
www.fernielistings.com/