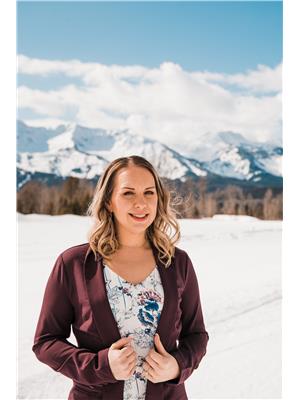Maintenance, Pad Rental
$390 MonthlyYour outdoor lifestyle starts here! This 3-bedroom, 1-bath home in Whispering Winds Mobile Home Park is where cozy living meets mountain adventure. Nestled in a quiet, well-maintained community, you'll enjoy stunning mountain views right from your front porch and peaceful surroundings year-round. Step into a spacious entryway that sets the tone for the rest of the home. The bright and functional layout continues with updated windows and beautiful hardwood flooring in the living room. The open kitchen flows into the dining area—ideal for hosting guests or enjoying your morning coffee.. A thoughtful addition provides even more room to unwind or entertain. Modern upgrades include a peaked metal roof for long-lasting durability and a clean finish, along with a brand-new furnace and hot water tank installed this year for comfort and peace of mind. Outside, the yard features a greenhouse, two storage sheds, rasberry bushes and a covered storage area—ideal for your bikes or tools. Ample parking, including RV space, adds even more convenience. Whether you're enjoying a quiet evening on the porch or heading out for your next adventure, this home is built to support your lifestyle. Don’t miss this opportunity to live where nature and comfort meet. (id:22574)
| MLS® Number | 10353978 |
| Property Type | Single Family |
| Neigbourhood | Sparwood |
| Community Features | Rentals Allowed With Restrictions |
| View Type | Mountain View |
| Bathroom Total | 1 |
| Bedrooms Total | 3 |
| Appliances | Refrigerator, Dryer, Range - Electric, Washer |
| Constructed Date | 1976 |
| Exterior Finish | Vinyl Siding |
| Flooring Type | Carpeted, Hardwood, Mixed Flooring, Vinyl |
| Heating Type | Forced Air |
| Roof Material | Metal |
| Roof Style | Unknown |
| Stories Total | 1 |
| Size Interior | 1,128 Ft2 |
| Type | Manufactured Home |
| Utility Water | Well |
| Acreage | No |
| Sewer | Septic Tank |
| Size Total Text | Under 1 Acre |
| Zoning Type | Unknown |
| Level | Type | Length | Width | Dimensions |
|---|---|---|---|---|
| Main Level | 4pc Bathroom | Measurements not available | ||
| Main Level | Bedroom | 8'7'' x 7'1'' | ||
| Main Level | Bedroom | 8'7'' x 7'0'' | ||
| Main Level | Primary Bedroom | 11'8'' x 11'3'' | ||
| Main Level | Living Room | 11'0'' x 18'10'' | ||
| Main Level | Dining Room | 11'9'' x 11'3'' | ||
| Main Level | Kitchen | 10'8'' x 15'8'' |
https://www.realtor.ca/real-estate/28613096/6272-lower-elk-valley-road-unit-56-sparwood-sparwood
Contact us for more information

Nathalie Patterson
(833) 817-6506
(866) 253-9200
www.exprealty.ca/