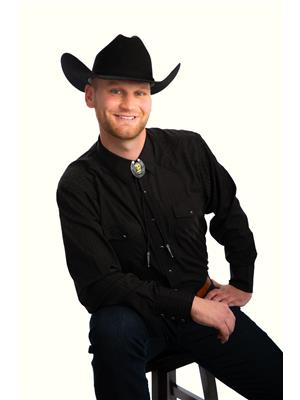Maintenance,
$518 MonthlyLuxury 4 bedroom townhome in the beautiful lake front community of Spirits Reach. Located just south of Fairmont Hot Springs on the warm waters of Columbia Lake, with private beach access and clubhouse. This large 4 bedroom, 3.5 bath home makes for the perfect full-time residence or vacation getaway, with plenty of room for guests to stay. Move in ready, coming fully furnished with high-end furniture through out. With a garage, carport and an extra storage room there is room for all of your vehicles and recreation equipment. Nearby golf courses, hiking trails, and ski hill mean year round recreation no matter what you enjoy doing. Homes in Spirits Reach don't come available often, don't miss out book you showing today! (id:22574)
| MLS® Number | 10341392 |
| Property Type | Single Family |
| Neigbourhood | Fairmont/Columbia Lake |
| Community Name | Spirits Reach |
| Parking Space Total | 1 |
| Bathroom Total | 4 |
| Bedrooms Total | 4 |
| Architectural Style | Split Level Entry |
| Constructed Date | 2007 |
| Construction Style Attachment | Attached |
| Construction Style Split Level | Other |
| Cooling Type | Central Air Conditioning, See Remarks |
| Fireplace Fuel | Wood |
| Fireplace Present | Yes |
| Fireplace Type | Conventional |
| Half Bath Total | 1 |
| Heating Fuel | Geo Thermal |
| Heating Type | Forced Air |
| Stories Total | 3 |
| Size Interior | 2,809 Ft2 |
| Type | Row / Townhouse |
| Utility Water | Private Utility |
| See Remarks | |
| Carport | |
| Attached Garage | 1 |
| Acreage | No |
| Sewer | Municipal Sewage System |
| Size Total Text | Under 1 Acre |
| Zoning Type | Unknown |
| Level | Type | Length | Width | Dimensions |
|---|---|---|---|---|
| Second Level | Full Bathroom | 7'9'' x 5' | ||
| Second Level | Bedroom | 12'2'' x 12'6'' | ||
| Second Level | Bedroom | 12'4'' x 11'7'' | ||
| Second Level | Full Ensuite Bathroom | 7'3'' x 7'9'' | ||
| Second Level | Primary Bedroom | 12'11'' x 12'10'' | ||
| Basement | Family Room | 22'10'' x 28'4'' | ||
| Basement | Full Bathroom | 7'4'' x 7'5'' | ||
| Basement | Bedroom | 10'2'' x 11'5'' | ||
| Main Level | Partial Bathroom | 5' x 5' | ||
| Main Level | Living Room | 16'2'' x 14'7'' | ||
| Main Level | Kitchen | 17'7'' x 11'9'' |
Contact us for more information

Hayden Becker
(250) 342-6505
(250) 342-9611
www.remaxinvermere.com/
Ken Becker
(250) 342-6505
(250) 342-9611
www.remaxinvermere.com/