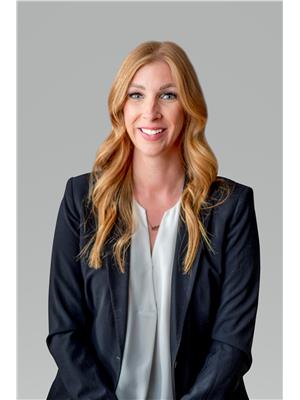Charming Custom-Built Home in the Heart of Jaffray. Welcome to this beautifully designed 3-bedroom, 2.5-bathroom home, perfectly situated in the heart of Jaffray—an inviting community nestled between Cranbrook and Fernie. Built in 2005, this 1,584 sq. ft. custom home offers comfortable, one-level living with an abundance of natural light throughout. Inside, you'll find a spacious and functional layout with tons of storage space, making organization effortless. Outside, the 0.74-acre property provides plenty of space to enjoy the outdoors. The yard is fenced on either side for privacy, and there is a storage shed along with a fenced garden, perfect for growing your own fruits and vegetables. The attached garage adds extra convenience, and the well-maintained landscaping enhances the home’s curb appeal. Enjoy the best of small-town living with easy access to local amenities—just a short walk to the elementary school, gym, café, pub, golf course, and multiple gas stations. Whether you’re looking for a family home or a peaceful retreat, this property is a fantastic opportunity. Don’t miss out—schedule your viewing today! (id:22574)
| MLS® Number | 10333641 |
| Property Type | Single Family |
| Neigbourhood | Jaffray and Vicinity |
| Parking Space Total | 2 |
| View Type | Mountain View |
| Bathroom Total | 3 |
| Bedrooms Total | 3 |
| Appliances | Refrigerator, Dryer, Freezer, Microwave, Oven, Washer |
| Architectural Style | Ranch |
| Basement Type | Crawl Space |
| Constructed Date | 2005 |
| Construction Style Attachment | Detached |
| Exterior Finish | Vinyl Siding |
| Flooring Type | Carpeted, Hardwood, Linoleum |
| Half Bath Total | 1 |
| Heating Fuel | Electric |
| Heating Type | Forced Air |
| Roof Material | Asphalt Shingle |
| Roof Style | Unknown |
| Stories Total | 1 |
| Size Interior | 1,584 Ft2 |
| Type | House |
| Utility Water | Well |
| Attached Garage | 2 |
| Acreage | No |
| Sewer | Septic Tank |
| Size Irregular | 0.74 |
| Size Total | 0.74 Ac|under 1 Acre |
| Size Total Text | 0.74 Ac|under 1 Acre |
| Zoning Type | Unknown |
| Level | Type | Length | Width | Dimensions |
|---|---|---|---|---|
| Main Level | 2pc Bathroom | Measurements not available | ||
| Main Level | Laundry Room | 9'7'' x 8'10'' | ||
| Main Level | Bedroom | 11'2'' x 9'1'' | ||
| Main Level | Bedroom | 10' x 10'1'' | ||
| Main Level | 4pc Ensuite Bath | Measurements not available | ||
| Main Level | Primary Bedroom | 10'5'' x 14'7'' | ||
| Main Level | 4pc Bathroom | Measurements not available | ||
| Main Level | Living Room | 16'2'' x 14'4'' | ||
| Main Level | Dining Room | 11'9'' x 14'4'' | ||
| Main Level | Kitchen | 11'9'' x 11'7'' |
https://www.realtor.ca/real-estate/27863169/7333-george-road-jaffray-jaffray-and-vicinity
Contact us for more information

Lauren Gervais
Personal Real Estate Corporation
(250) 423-2121
www.c21fernie.ca/