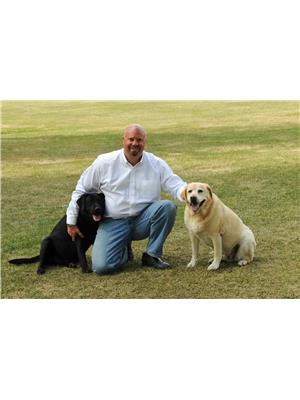3 Bedroom
2 Bathroom
1,567 ft2
Log House/cabin
Heat Pump
Baseboard Heaters
$599,000
Beautiful log home, perfect for a family getaway or a rental mix or full time living in beautiful Radium Hot Springs, B.C . This log home offers three bedrooms, two full bathrooms, great open living space, garage and fenced yard for the dog, even a chicken coop. Need storage for toys or a car you got it with a nice single car garage with additional access to the rear yard. The new owners will love the wonderful covered wrap around deck, private hot tub and ease of living this property will provide. This property has been very well maintained and it shows so come and bring the golf clubs for the 8 wonderful course you will be surrounded by and the Ski's for Panorama resort , and don't forget the endless hiking trails. (id:22574)
Property Details
|
MLS® Number
|
10344060 |
|
Property Type
|
Recreational |
|
Neigbourhood
|
Radium Hot Springs |
|
Community Features
|
Pets Allowed, Rentals Allowed |
|
Features
|
Balcony |
|
Parking Space Total
|
4 |
|
View Type
|
Mountain View |
Building
|
Bathroom Total
|
2 |
|
Bedrooms Total
|
3 |
|
Appliances
|
Refrigerator, Dishwasher, Dryer, Oven - Electric, Water Heater - Electric, Washer & Dryer |
|
Architectural Style
|
Log House/cabin |
|
Constructed Date
|
1992 |
|
Construction Style Attachment
|
Detached |
|
Cooling Type
|
Heat Pump |
|
Exterior Finish
|
Wood |
|
Heating Type
|
Baseboard Heaters |
|
Roof Material
|
Asphalt Shingle |
|
Roof Style
|
Unknown |
|
Stories Total
|
2 |
|
Size Interior
|
1,567 Ft2 |
|
Type
|
House |
|
Utility Water
|
Government Managed |
Parking
Land
|
Acreage
|
No |
|
Fence Type
|
Chain Link |
|
Sewer
|
Municipal Sewage System |
|
Size Irregular
|
0.2 |
|
Size Total
|
0.2 Ac|under 1 Acre |
|
Size Total Text
|
0.2 Ac|under 1 Acre |
|
Zoning Type
|
Unknown |
Rooms
| Level |
Type |
Length |
Width |
Dimensions |
|
Second Level |
Bedroom |
|
|
12'5'' x 11' |
|
Second Level |
Bedroom |
|
|
13'1'' x 12'5'' |
|
Second Level |
Full Bathroom |
|
|
Measurements not available |
|
Second Level |
Primary Bedroom |
|
|
22'5'' x 12'2'' |
|
Main Level |
Full Bathroom |
|
|
Measurements not available |
|
Main Level |
Foyer |
|
|
3'10'' x 4'10'' |
|
Main Level |
Dining Room |
|
|
11'4'' x 8'4'' |
|
Main Level |
Living Room |
|
|
21' x 18'4'' |
|
Main Level |
Kitchen |
|
|
15'9'' x 8'9'' |
https://www.realtor.ca/real-estate/28183999/7500-rivercrest-road-radium-hot-springs-radium-hot-springs
