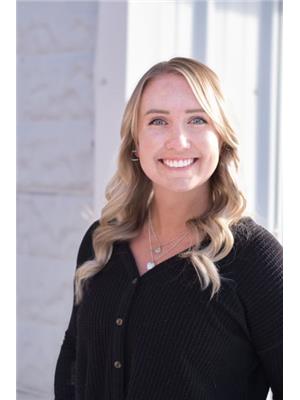6 Bedroom
2 Bathroom
2,266 ft2
Fireplace
Baseboard Heaters, Stove, See Remarks
Acreage
$830,000
Welcome to 7825 Jaffray Baynes Lake Road – a rare opportunity to own 4.08 acres just minutes from Jaffray. This well-maintained 2,300 sq. ft. home offers 5 bedrooms, 2 bathrooms, and endless possibilities for family living, hobby farming, or even a return to its roots as a charming bed & breakfast. Inside, you’ll find an open main floor layout filled with natural light from large windows, a cozy natural gas fireplace in the living room, and two wood stoves for added warmth and charm. Step outside to enjoy multiple outdoor spaces – a covered deck, a covered patio, and two uncovered decks – perfect for entertaining or soaking in the peaceful surroundings. A large garden awaits your green thumb, while Little Sand Creek is right across the road and direct access to crown land behind, you can hike, bike, or explore right from your back door. If you’ve been searching for a versatile small acreage in a quiet, nature-rich setting, this one is ready to welcome you home (id:22574)
Property Details
|
MLS® Number
|
10359085 |
|
Property Type
|
Single Family |
|
Neigbourhood
|
Jaffray and Vicinity |
Building
|
Bathroom Total
|
2 |
|
Bedrooms Total
|
6 |
|
Constructed Date
|
1965 |
|
Construction Style Attachment
|
Detached |
|
Exterior Finish
|
Stucco |
|
Fireplace Fuel
|
Gas,wood |
|
Fireplace Present
|
Yes |
|
Fireplace Total
|
3 |
|
Fireplace Type
|
Unknown,conventional |
|
Heating Fuel
|
Wood |
|
Heating Type
|
Baseboard Heaters, Stove, See Remarks |
|
Roof Material
|
Asphalt Shingle |
|
Roof Style
|
Unknown |
|
Stories Total
|
3 |
|
Size Interior
|
2,266 Ft2 |
|
Type
|
House |
|
Utility Water
|
Creek/stream |
Parking
Land
|
Acreage
|
Yes |
|
Sewer
|
Septic Tank |
|
Size Irregular
|
4.08 |
|
Size Total
|
4.08 Ac|1 - 5 Acres |
|
Size Total Text
|
4.08 Ac|1 - 5 Acres |
|
Zoning Type
|
Unknown |
Rooms
| Level |
Type |
Length |
Width |
Dimensions |
|
Second Level |
Library |
|
|
13'7'' x 11'5'' |
|
Second Level |
Bedroom |
|
|
18'11'' x 9'2'' |
|
Second Level |
Bedroom |
|
|
13'8'' x 9'2'' |
|
Basement |
Den |
|
|
9'4'' x 8'2'' |
|
Basement |
Laundry Room |
|
|
13'11'' x 8'10'' |
|
Basement |
Bedroom |
|
|
17'10'' x 8'3'' |
|
Basement |
Bedroom |
|
|
11'5'' x 11' |
|
Basement |
Bedroom |
|
|
10'9'' x 10'10'' |
|
Main Level |
Mud Room |
|
|
9'10'' x 6'3'' |
|
Main Level |
Foyer |
|
|
14' x 6'7'' |
|
Main Level |
Full Bathroom |
|
|
Measurements not available |
|
Main Level |
Full Bathroom |
|
|
Measurements not available |
|
Main Level |
Primary Bedroom |
|
|
14'10'' x 12'10'' |
|
Main Level |
Living Room |
|
|
25'3'' x 16'5'' |
|
Main Level |
Dining Room |
|
|
14'7'' x 8'11'' |
|
Main Level |
Kitchen |
|
|
19'1'' x 8'11'' |
https://www.realtor.ca/real-estate/28719850/7825-jaffray-baynes-lake-road-road-jaffray-jaffray-and-vicinity
