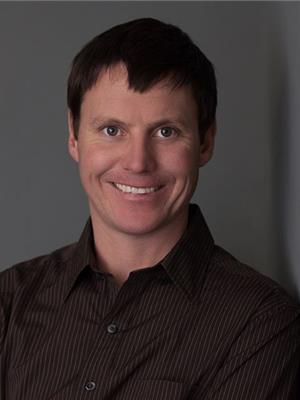Located on a spacious corner lot in the desirable Annex neighborhood, this 3-bedroom, 1-bathroom family home offers the perfect blend of classic charm and modern upgrades. Fully renovated in 2012, the interior boasts all-new electrical, energy-efficient spray foam insulation, and updated windows throughout — ensuring year-round comfort and peace of mind. Step outside to a fully fenced yard that offers privacy and panoramic mountain views in every direction. A covered deck extends your living space for three-season enjoyment, ideal for outdoor dining or quiet evenings. At the rear of the property, an oversized detached garage includes a large carport, a dedicated gear storage room, and a versatile upstairs loft — perfect for a home office, gym, or creative studio. (id:22574)
| MLS® Number | 10350185 |
| Property Type | Single Family |
| Neigbourhood | Fernie |
| Community Features | Pets Allowed |
| Parking Space Total | 4 |
| View Type | Mountain View |
| Bathroom Total | 1 |
| Bedrooms Total | 3 |
| Appliances | Refrigerator, Dishwasher, Oven - Electric, Washer & Dryer |
| Basement Type | Crawl Space |
| Constructed Date | 1909 |
| Construction Style Attachment | Detached |
| Exterior Finish | Wood Siding |
| Fireplace Fuel | Gas |
| Fireplace Present | Yes |
| Fireplace Type | Unknown |
| Heating Type | Baseboard Heaters, See Remarks |
| Roof Material | Asphalt Shingle |
| Roof Style | Unknown |
| Stories Total | 2 |
| Size Interior | 1,455 Ft2 |
| Type | House |
| Utility Water | Municipal Water |
| Covered |
| Acreage | No |
| Sewer | Municipal Sewage System |
| Size Irregular | 0.16 |
| Size Total | 0.16 Ac|under 1 Acre |
| Size Total Text | 0.16 Ac|under 1 Acre |
| Zoning Type | Unknown |
| Level | Type | Length | Width | Dimensions |
|---|---|---|---|---|
| Second Level | Bedroom | 24'2'' x 16'0'' | ||
| Main Level | Bedroom | 9'3'' x 11'6'' | ||
| Main Level | Primary Bedroom | 11'5'' x 13'7'' | ||
| Main Level | Living Room | 31'2'' x 11'7'' | ||
| Main Level | Dining Room | 8'4'' x 12'5'' | ||
| Main Level | Kitchen | 11'7'' x 15'10'' | ||
| Main Level | Foyer | 7'3'' x 12'6'' | ||
| Main Level | 5pc Bathroom | 9'8'' x 7'4'' |
https://www.realtor.ca/real-estate/28394002/791-8th-avenue-fernie-fernie
Contact us for more information

Ryan Frazer
Personal Real Estate Corporation
(250) 423-4444
www.fernielistings.com/