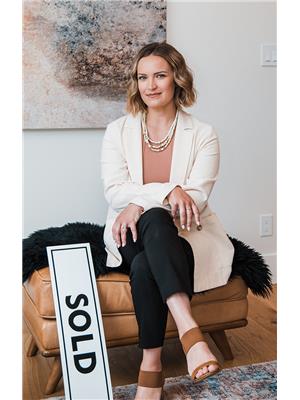*This house being offered for sale with the neighboring commercial listing MLS 10333468 (892 6th Ave: Raging Elk Adventure Lodge & Kodiak Lounge) and will not be separated and sold independently* This unique 3-bedroom, 2-bathroom home with non-conforming basement suite is centrally located in beautiful downtown Fernie, just steps away from charming shops, cozy cafes, and a variety of restaurants. Fernie continues to earn national attention as a year-round destination for adventure, community, and culture. With a permanent population of over 6,000 and a strong influx of tourists and second-home owners, the town supports a diverse economy anchored by tourism, recreation, small business, and professional services. Featuring the iconic artwork of Troy Cook and situated on 2 lots with plenty of deck space and a huge back yard. With parks, schools, and the scenic Elk River nearby, this home features convenient access to everything this vibrant mountain town has to offer. Whether you need staff housing for your commercial operations, make it a rental property, move in yourself or consider re-zoning to expand your hospitality business; the inclusion of this property on your commercial purchase is a great opportunity! (id:22574)
| MLS® Number | 10333466 |
| Property Type | Single Family |
| Neigbourhood | Fernie |
| Community Features | Pets Allowed, Rentals Allowed |
| Features | Balcony |
| Parking Space Total | 2 |
| View Type | Mountain View |
| Bathroom Total | 2 |
| Bedrooms Total | 3 |
| Appliances | Refrigerator, Dryer, Oven - Electric, Washer |
| Constructed Date | 1909 |
| Construction Style Attachment | Detached |
| Exterior Finish | Wood Siding |
| Heating Type | Forced Air |
| Roof Material | Asphalt Shingle |
| Roof Style | Unknown |
| Stories Total | 1 |
| Size Interior | 2,422 Ft2 |
| Type | House |
| Utility Water | Municipal Water |
| Street |
| Acreage | No |
| Sewer | Municipal Sewage System |
| Size Irregular | 0.16 |
| Size Total | 0.16 Ac|under 1 Acre |
| Size Total Text | 0.16 Ac|under 1 Acre |
| Zoning Type | Residential |
| Level | Type | Length | Width | Dimensions |
|---|---|---|---|---|
| Basement | Full Bathroom | ' x ' | ||
| Basement | Unfinished Room | 8'7'' x 11'1'' | ||
| Basement | Unfinished Room | 23'7'' x 10'9'' | ||
| Main Level | Full Bathroom | ' x ' | ||
| Main Level | Bedroom | 7'9'' x 7'7'' | ||
| Main Level | Bedroom | 14'4'' x 9'11'' | ||
| Main Level | Primary Bedroom | 17'7'' x 11'4'' | ||
| Main Level | Dining Room | 11'5'' x 12'6'' | ||
| Main Level | Kitchen | 12'3'' x 11'4'' | ||
| Main Level | Living Room | 12'10'' x 17'0'' |
https://www.realtor.ca/real-estate/27881314/862-6th-avenue-fernie-fernie
Contact us for more information

Jolanda Bjorkman
Personal Real Estate Corporation
(250) 423-4444
www.fernielistings.com/