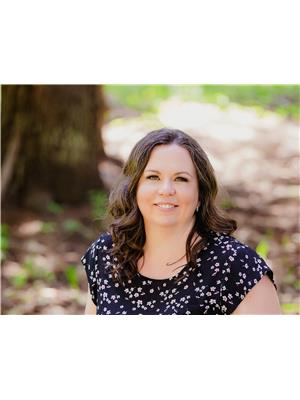Quick possession available on this 2021-built home in Wilderness Heights. This well-designed 3-bedroom, 2-bathroom residence offers a thoughtful layout with the primary bedroom situated on one side of the home for privacy, and the two additional bedrooms on the opposite side. The open-concept kitchen features matching appliances and flows seamlessly into the living area for easy entertaining. Convenience is enhanced with an in-unit washer and dryer, plus a handy outdoor shed for extra storage. Located near schools and picturesque wilderness trails, this home combines modern comfort with outdoor accessibility. Book your showing today. (id:22574)
| MLS® Number | 10359971 |
| Property Type | Single Family |
| Neigbourhood | Elkford |
| Bathroom Total | 2 |
| Bedrooms Total | 3 |
| Constructed Date | 2021 |
| Exterior Finish | Vinyl Siding |
| Heating Type | No Heat |
| Roof Material | Asphalt Shingle |
| Roof Style | Unknown |
| Stories Total | 1 |
| Size Interior | 1,200 Ft2 |
| Type | Manufactured Home |
| Utility Water | Municipal Water |
| Acreage | No |
| Sewer | Municipal Sewage System |
| Size Total Text | Under 1 Acre |
| Zoning Type | Unknown |
| Level | Type | Length | Width | Dimensions |
|---|---|---|---|---|
| Main Level | Dining Room | 10'0'' x 7'3'' | ||
| Main Level | 4pc Ensuite Bath | Measurements not available | ||
| Main Level | Primary Bedroom | 13'5'' x 13'5'' | ||
| Main Level | 4pc Bathroom | Measurements not available | ||
| Main Level | Bedroom | 9'3'' x 9'0'' | ||
| Main Level | Bedroom | 12'6'' x 9'3'' | ||
| Main Level | Living Room | 16'6'' x 13'3'' | ||
| Main Level | Kitchen | 14'10'' x 8'8'' |
https://www.realtor.ca/real-estate/28752860/9-wilderness-heights-drive-elkford-elkford
Contact us for more information

Crystal Tennant
Personal Real Estate Corporation
(250) 425-7711
www.sparwoodrealestate.ca/