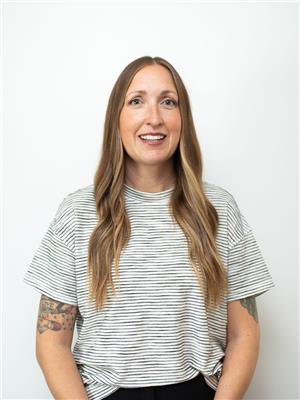Nestled within the city limits of Sparwood, BC, this rare 4.84-acre property offers the perfect balance of privacy and convenience. Surrounded by mature trees and breathtaking valley views, this acreage embodies the true Sparwood lifestyle. The 1,564 sq. ft. Moduline home, built in 2011, features four spacious bedrooms and two bathrooms, providing plenty of room for family or guests. Recent updates, including a new deep well and pump (2023) and a new furnace (2021), ensure comfort and efficiency for years to come. A large detached garage with an attached shop offers ample space for vehicles, tools, and projects, while multiple outbuildings provide even more storage and functionality. With the natural beauty of the surrounding landscape and the convenience of being just minutes from town, this property is a rare find. Book your showing today and experience the best of Sparwood living! Green House Business, Irrigation Business and Snow Removal Business also available for an additional price. Marketed by The Aitkens Group - Real Broker *All dimensions and measurements are approximate and to be confirmed by the buyer. (id:22574)
| MLS® Number | 10341827 |
| Property Type | Single Family |
| Neigbourhood | Sparwood |
| Parking Space Total | 2 |
| Storage Type | Storage Shed |
| Bathroom Total | 2 |
| Bedrooms Total | 4 |
| Appliances | Refrigerator, Dishwasher, Dryer, Oven, Washer |
| Architectural Style | Bungalow, Other, Ranch |
| Constructed Date | 2011 |
| Construction Style Attachment | Detached |
| Exterior Finish | Vinyl Siding |
| Foundation Type | See Remarks |
| Heating Type | Forced Air |
| Roof Material | Asphalt Shingle |
| Roof Style | Unknown |
| Stories Total | 1 |
| Size Interior | 1,564 Ft2 |
| Type | House |
| Utility Water | Well |
| See Remarks | |
| Detached Garage | 2 |
| Other | |
| R V |
| Acreage | Yes |
| Landscape Features | Underground Sprinkler |
| Sewer | Septic Tank |
| Size Irregular | 4.84 |
| Size Total | 4.84 Ac|1 - 5 Acres |
| Size Total Text | 4.84 Ac|1 - 5 Acres |
| Zoning Type | Agricultural |
| Level | Type | Length | Width | Dimensions |
|---|---|---|---|---|
| Main Level | Laundry Room | 7'0'' x 7'0'' | ||
| Main Level | Living Room | 18'6'' x 12'9'' | ||
| Main Level | Kitchen | 19'8'' x 12'9'' | ||
| Main Level | Bedroom | 9'10'' x 12'10'' | ||
| Main Level | Bedroom | 10'0'' x 13'1'' | ||
| Main Level | Primary Bedroom | 12'1'' x 13'1'' | ||
| Main Level | Bedroom | 11'1'' x 10'3'' | ||
| Main Level | Full Bathroom | 5'0'' x 9'4'' | ||
| Main Level | Full Ensuite Bathroom | 5'0'' x 12'9'' |
https://www.realtor.ca/real-estate/28122286/9500-43-highway-sparwood-sparwood
Contact us for more information

Ken Aitkens
(888) 828-8447
www.onereal.com/

Erin Aitkens
Personal Real Estate Corporation
(888) 828-8447
www.onereal.com/