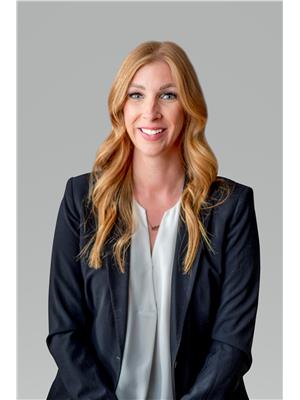Maintenance, Pad Rental
$500 MonthlyAffordable, Move-In Ready & Just Minutes from Fernie! This well-maintained 3-bedroom, 1-bathroom home offers over 1,100 sq. ft. of updated living space in a peaceful, rural setting. Located in the Hosmer Manufactured Home Park—just 10 minutes from Fernie and 15 minutes from Fernie Alpine Resort—this home is perfect for those seeking comfort, value, and mountain lifestyle. You'll be welcomed by a spacious mudroom—ideal for stashing all your outdoor gear. Step up into the main living area where you'll find a bright, open layout with a large living room, cozy woodstove, dining space, and a renovated kitchen. Off the kitchen is a dedicated laundry room, and down the hall are three generously sized bedrooms and a full, modern bathroom. The home has been very well cared for, with thoughtful updates throughout, including new flooring, an updated kitchen and bathroom, windows, and electrical. Outside, the fully fenced yard offers great space for pets or gardening, along with ample parking and multiple outbuildings for extra storage or workshop needs. Surrounded by mountain views and close to endless outdoor recreation, this move-in ready, well-kept home is a fantastic opportunity to own in the Elk Valley. (id:22574)
| MLS® Number | 10356322 |
| Property Type | Single Family |
| Neigbourhood | West/East of Fernie |
| Community Features | Rentals Not Allowed |
| View Type | Mountain View |
| Bathroom Total | 1 |
| Bedrooms Total | 3 |
| Appliances | Dishwasher, Dryer |
| Constructed Date | 1974 |
| Fireplace Fuel | Wood |
| Fireplace Present | Yes |
| Fireplace Type | Conventional |
| Heating Type | Forced Air, See Remarks |
| Roof Material | Metal |
| Roof Style | Unknown |
| Stories Total | 1 |
| Size Interior | 1,178 Ft2 |
| Type | Manufactured Home |
| Utility Water | Community Water System |
| Oversize |
| Acreage | No |
| Sewer | Septic Tank |
| Size Total Text | Under 1 Acre |
| Zoning Type | Unknown |
| Level | Type | Length | Width | Dimensions |
|---|---|---|---|---|
| Main Level | Full Bathroom | Measurements not available | ||
| Main Level | Bedroom | 10'6'' x 9'2'' | ||
| Main Level | Bedroom | 8'8'' x 12'9'' | ||
| Main Level | Primary Bedroom | 9'3'' x 10'7'' | ||
| Main Level | Laundry Room | 6'2'' x 5'1'' | ||
| Main Level | Family Room | 16'11'' x 11'4'' | ||
| Main Level | Living Room | 26' x 9'2'' | ||
| Main Level | Mud Room | 10'7'' x 7'11'' | ||
| Main Level | Kitchen | 10' x 11'10'' |
https://www.realtor.ca/real-estate/28631428/9773-stephenson-road-unit-31-hosmer-westeast-of-fernie
Contact us for more information

Lauren Gervais
Personal Real Estate Corporation
(250) 423-2121
www.c21fernie.ca/