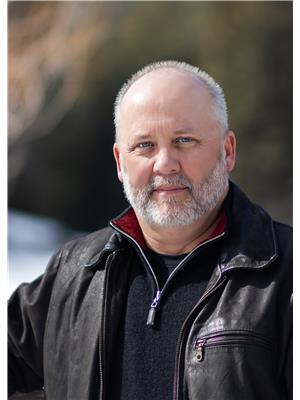Maintenance, Pad Rental
$479.26 MonthlyFreshly updated and move-in ready, this 2-bedroom, 1-bath home is located in the Elk Valley Mobile Home Park and offers comfort, convenience, and mountain views. Step inside to find new paint and laminate flooring throughout, creating a bright and modern feel. The spacious living area flows into an updated kitchen featuring new stainless steel appliances, modern white cabinetry, and stylish hardware. The home offers two good sized bedrooms with excellent separation for added privacy, and a main bathroom with a tub/shower combo. The spacious laundry area includes a new washer and dryer. Outside, enjoy a nicely sized yard, space for parking, and an exterior shed for extra storage. Additional updates include a new roof and new hot water tank. This home is a great choice for buyers looking for low-maintenance living in a great location. Available for quick possession. (id:22574)
| MLS® Number | 10357719 |
| Property Type | Single Family |
| Neigbourhood | Sparwood |
| Amenities Near By | Park, Recreation, Schools, Ski Area |
| Community Features | Family Oriented, Rentals Not Allowed |
| Parking Space Total | 2 |
| View Type | Mountain View, Valley View |
| Bathroom Total | 1 |
| Bedrooms Total | 2 |
| Appliances | Refrigerator, Dryer, Oven, Washer |
| Constructed Date | 2001 |
| Exterior Finish | Vinyl Siding |
| Flooring Type | Laminate |
| Heating Type | Forced Air |
| Roof Material | Asphalt Shingle |
| Roof Style | Unknown |
| Stories Total | 1 |
| Size Interior | 924 Ft2 |
| Type | Manufactured Home |
| Utility Water | Municipal Water |
| Acreage | No |
| Land Amenities | Park, Recreation, Schools, Ski Area |
| Sewer | Septic Tank |
| Size Total Text | Under 1 Acre |
| Zoning Type | See Remarks |
| Level | Type | Length | Width | Dimensions |
|---|---|---|---|---|
| Main Level | Other | 8'10'' x 2' | ||
| Main Level | Bedroom | 10'9'' x 11'5'' | ||
| Main Level | Living Room | 13' x 20' | ||
| Main Level | Kitchen | 13' x 11'8'' | ||
| Main Level | 4pc Bathroom | Measurements not available | ||
| Main Level | Laundry Room | 7'9'' x 6'7'' | ||
| Main Level | Other | 9'5'' x 2'7'' | ||
| Main Level | Primary Bedroom | 10'2'' x 12' |
https://www.realtor.ca/real-estate/28697549/e7-7555-highway-43-sparwood-sparwood
Contact us for more information

Justin Hughson
(833) 817-6506
(866) 253-9200
www.exprealty.ca/